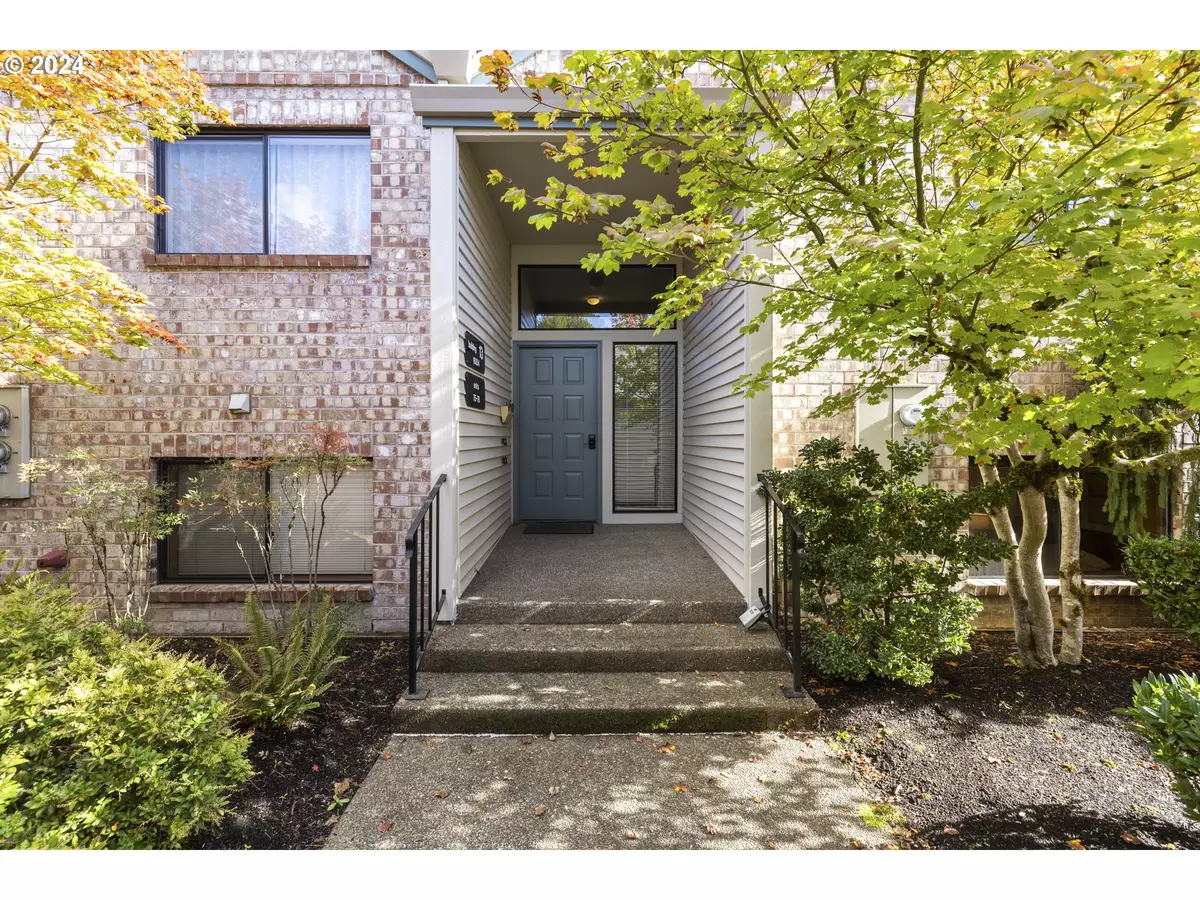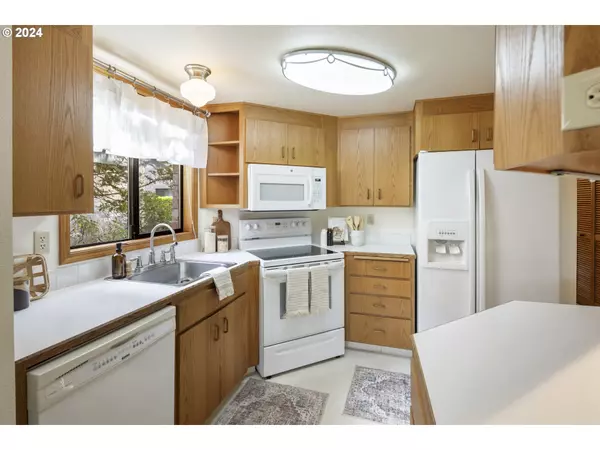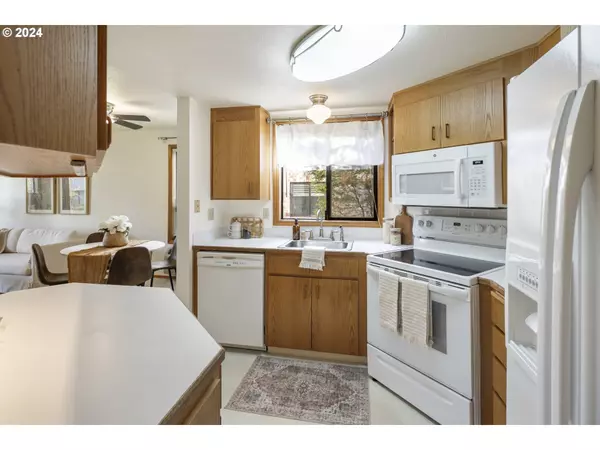Bought with eXp Realty, LLC
$199,900
$199,900
For more information regarding the value of a property, please contact us for a free consultation.
1 Bed
1 Bath
816 SqFt
SOLD DATE : 09/16/2025
Key Details
Sold Price $199,900
Property Type Condo
Sub Type Condominium
Listing Status Sold
Purchase Type For Sale
Square Footage 816 sqft
Price per Sqft $244
Subdivision Highland Park Condo/13
MLS Listing ID 24475572
Sold Date 09/16/25
Style Stories1, Common Wall
Bedrooms 1
Full Baths 1
HOA Fees $525/mo
Year Built 1992
Annual Tax Amount $1,934
Tax Year 2023
Property Sub-Type Condominium
Property Description
Lovely and bright 1 bed/1 bath interior condo on the lower level in The Highlands 55+ community. Very quiet & private location. Through the slider to the covered patio, the homeowner has a serene view and direct access to walking paths and beautifully landscaped common areas. The home has a gas fireplace, washer & dryer and detached extra deep garage with electricity. The beautiful clubhouse offers many amenities: meeting room, party room, library and lots of activities. HOA dues include cable tv, sewer, trash, water & more! The central location in the community offers easy access to shopping and restaurants. Don't miss this beauty! Are you an investor? This unit can be rented at this time! Highland Park Condo Assoc dues are $525/month with a transfer fee of one half of 1% of the selling price, paid at closing. The Highlands Civic Assoc dues are $1110/year with a transfer fee of 1% of the selling price, paid at closing. A management setup fee to CMI of $250, paid at closing. 2 pet policy/non-smoking community. Seller recently removed staging.
Location
State OR
County Washington
Area _151
Rooms
Basement None
Interior
Interior Features Vinyl Floor, Wallto Wall Carpet, Washer Dryer
Heating Heat Pump, Wall Heater
Cooling Heat Pump
Fireplaces Number 1
Fireplaces Type Gas
Appliance Builtin Range, Dishwasher, Free Standing Refrigerator, Island, Microwave
Exterior
Exterior Feature Covered Patio
Parking Features Detached, ExtraDeep
Garage Spaces 1.0
View Seasonal, Trees Woods
Roof Type Composition
Garage Yes
Building
Lot Description Commons, Seasonal, Trees
Story 1
Foundation Slab
Sewer Public Sewer
Water Public Water
Level or Stories 1
Schools
Elementary Schools Deer Creek
Middle Schools Twality
High Schools Tigard
Others
Senior Community Yes
Acceptable Financing CallListingAgent, Cash, Conventional, VALoan
Listing Terms CallListingAgent, Cash, Conventional, VALoan
Read Less Info
Want to know what your home might be worth? Contact us for a FREE valuation!

Our team is ready to help you sell your home for the highest possible price ASAP







