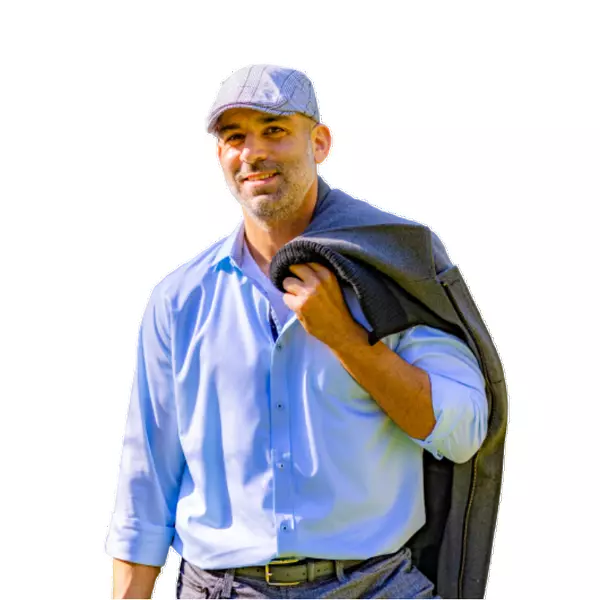Bought with Premiere Property Group, LLC
$450,000
$459,500
2.1%For more information regarding the value of a property, please contact us for a free consultation.
2 Beds
1 Bath
1,090 SqFt
SOLD DATE : 09/12/2025
Key Details
Sold Price $450,000
Property Type Single Family Home
Sub Type Single Family Residence
Listing Status Sold
Purchase Type For Sale
Square Footage 1,090 sqft
Price per Sqft $412
Subdivision King City
MLS Listing ID 683946009
Sold Date 09/12/25
Style Stories1, Ranch
Bedrooms 2
Full Baths 1
HOA Fees $71/ann
Year Built 1968
Annual Tax Amount $3,460
Tax Year 2024
Lot Size 5,227 Sqft
Property Sub-Type Single Family Residence
Property Description
Amazing location, tucked quietly in a cul-de-sac. This well-maintained home offers a step above the ordinary. Nestled in the sought-after 55+ King City community. Boasting 2 beds, 1 bath, and 1,090 sq ft, the bright layout enhances a spacious feel, highlighted by updated laminate flooring and fresh interior paint throughout. The open-concept living area flows seamlessly to a private, covered deck perfect for morning coffee or evening relaxation and adjacent mature lawn and garden provide a peaceful retreat. Shoppers and hobbyists will appreciate the 2-car garage with coated floor, ensuring the tidy vibe extends straight from the car inside. Comfort is year-round with gas heat, central air conditioning, and a newer furnace. Beyond the home, residents enjoy abundant community amenities: artist guild, ceramics and travel clubs, aquatic center, shuffleboard, lawn bowling, golf, gardening, woodworking shop and more true to the listing's promise of “convenience, amenities and a vibrant lifestyle.” A quiet retreat from urban hustle, this move-in-ready gem is one you'll want to know.
Location
State OR
County Washington
Area _151
Rooms
Basement Crawl Space
Interior
Interior Features Garage Door Opener, Laminate Flooring
Heating Forced Air95 Plus
Cooling Central Air
Appliance Cooktop, Dishwasher, Disposal, Free Standing Refrigerator, Microwave
Exterior
Exterior Feature Covered Patio, Deck, Fenced, Yard
Parking Features Attached
Garage Spaces 2.0
Roof Type Composition
Accessibility MinimalSteps, OneLevel
Garage Yes
Building
Lot Description Cul_de_sac, Level
Story 1
Foundation Concrete Perimeter
Sewer Public Sewer
Water Public Water
Level or Stories 1
Schools
Elementary Schools Deer Creek
Middle Schools Twality
High Schools Tualatin
Others
Senior Community Yes
Acceptable Financing Cash, Conventional, FHA
Listing Terms Cash, Conventional, FHA
Read Less Info
Want to know what your home might be worth? Contact us for a FREE valuation!

Our team is ready to help you sell your home for the highest possible price ASAP







