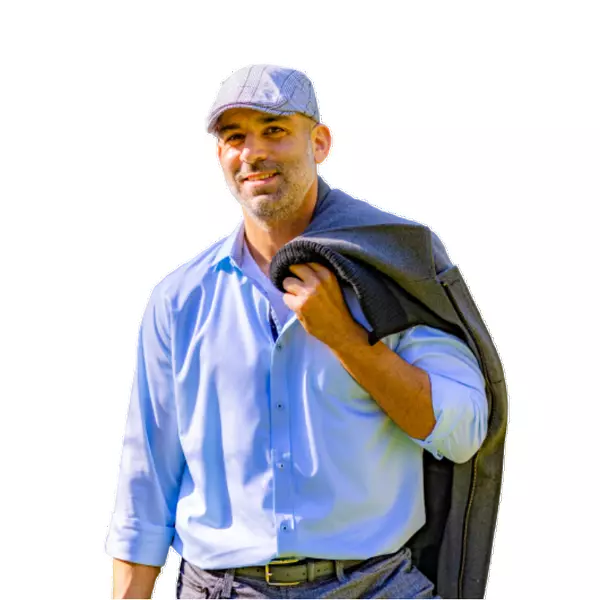Bought with Windermere Northwest Living
$1,420,000
$1,350,000
5.2%For more information regarding the value of a property, please contact us for a free consultation.
4 Beds
4 Baths
3,164 SqFt
SOLD DATE : 08/13/2025
Key Details
Sold Price $1,420,000
Property Type Single Family Home
Sub Type Single Family Residence
Listing Status Sold
Purchase Type For Sale
Square Footage 3,164 sqft
Price per Sqft $448
MLS Listing ID 352126820
Sold Date 08/13/25
Style Colonial
Bedrooms 4
Full Baths 4
Year Built 1939
Annual Tax Amount $6,666
Tax Year 2024
Lot Size 10,018 Sqft
Property Sub-Type Single Family Residence
Property Description
Fully remodeled 4 bedroom from the studs out! This custom designed home has kept the charm of yesteryear while being updated with all the modern conveniences for today's family. Primary suite has a walk-in closet, attached bathroom with heated floors, a walk-in shower with rainshower head, and charming claw foot tub. There are 2 additional bedrooms upstairs, with a guest bath with laundry for convenience. The main floor features a bedroom or office with a hallway bathroom with shower, large family room with cozy fireplace, formal dining room, large kitchen with custom cabinetry, and den with large wall to wall fireplace. Fully finished basement French doors invite you to step out to the relaxing backyard featuring a large water fountain off the patio, planting bed garden, and large double lot with mature landscaping and beautiful trees.
Location
State WA
County Clark
Area _11
Zoning R9
Rooms
Basement Full Basement, Partially Finished
Interior
Interior Features Hardwood Floors, High Ceilings, Sprinkler
Heating Forced Air, Heat Pump
Cooling Central Air, Heat Pump
Fireplaces Number 3
Fireplaces Type Wood Burning
Appliance Builtin Refrigerator, Dishwasher, Disposal, E N E R G Y S T A R Qualified Appliances, Free Standing Range, Gas Appliances, Quartz, Stainless Steel Appliance
Exterior
Exterior Feature Fenced, Security Lights, Water Feature, Yard
Parking Features Detached, ExtraDeep, Oversized
Garage Spaces 2.0
View Territorial
Roof Type Composition
Garage Yes
Building
Lot Description Corner Lot, Level
Story 3
Foundation Concrete Perimeter
Sewer Public Sewer
Water Public Water
Level or Stories 3
Schools
Elementary Schools Lincoln
Middle Schools Discovery
High Schools Hudsons Bay
Others
Senior Community No
Acceptable Financing Conventional, FHA, VALoan
Listing Terms Conventional, FHA, VALoan
Read Less Info
Want to know what your home might be worth? Contact us for a FREE valuation!

Our team is ready to help you sell your home for the highest possible price ASAP


