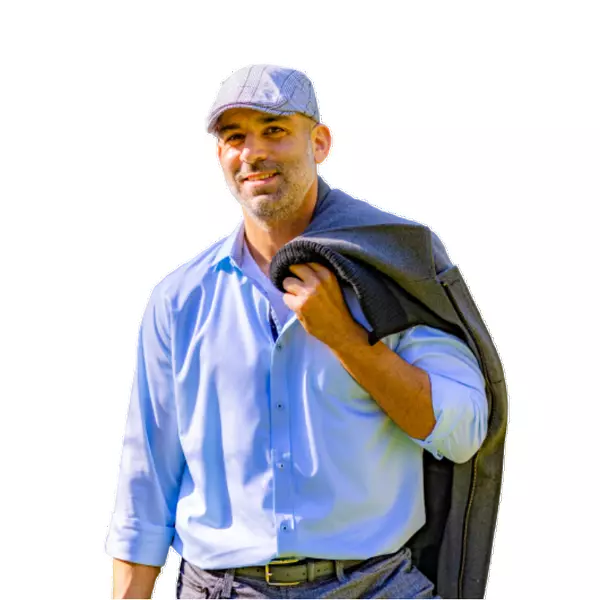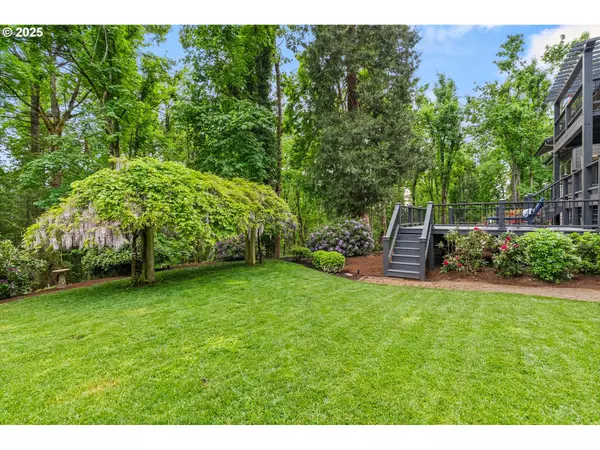Bought with Jodie Smith Real Estate Co.
$939,000
$939,000
For more information regarding the value of a property, please contact us for a free consultation.
4 Beds
3 Baths
2,480 SqFt
SOLD DATE : 08/05/2025
Key Details
Sold Price $939,000
Property Type Single Family Home
Sub Type Single Family Residence
Listing Status Sold
Purchase Type For Sale
Square Footage 2,480 sqft
Price per Sqft $378
MLS Listing ID 754797548
Sold Date 08/05/25
Style Contemporary, Custom Style
Bedrooms 4
Full Baths 3
Year Built 1980
Annual Tax Amount $6,318
Tax Year 2024
Lot Size 5.000 Acres
Property Sub-Type Single Family Residence
Property Description
A stroll through this light filled, easy living home with many recent upgrades and touches, you won't want to leave. New hardwood flooring upstairs, new water heater, new double vinyl windows throughout the home, new interior & exterior paint, new spacious main deck, new roof & skylights on shop. Newer heat pump. Open & bright kitchen with granite countertops, tile backsplash, new stainless appliances, walnut cabinets, skylights and coffered ceiling. Walls of windows to bring in natural light and soak up the beautiful outdoor views & watch the wildlife play. Formal sunken living room, vaulted ceilings & propane fireplace is cozy & comfortable. Formal dining with wood floors invites the family for holiday meals. The family room has sliding doors that lead out to the new spacious deck for year-round enjoyment. The primary suite has its own deck with lovely views, walk in shower, double sinks & a walk in closet. Beautifully landscaped, native plants and garden pond. The back yard has a lawn, wisteria bush and tall trees for privacy. Programable sprinkler system. Additionally, there is a 672 sq ft guest house/art studio with side storage area and a garage door that offers endless possibilities. RV Parking and sits down a long-paved driveway for privacy. Country living at its best all within minutes to town with all the amenities. Don't let this one slip away--
Location
State OR
County Lane
Area _233
Zoning RR5
Rooms
Basement Crawl Space
Interior
Interior Features Granite, Hardwood Floors, High Ceilings, High Speed Internet, Laundry, Skylight, Vaulted Ceiling, Wood Floors
Heating Heat Pump
Cooling Heat Pump
Fireplaces Number 1
Fireplaces Type Propane
Appliance Builtin Oven, Builtin Range, Dishwasher, Disposal, Free Standing Refrigerator, Granite, Microwave, Plumbed For Ice Maker, Stainless Steel Appliance, Tile
Exterior
Exterior Feature Covered Deck, Deck, Outbuilding, Patio, Porch, R V Parking, R V Boat Storage, Second Garage, Sprinkler, Tool Shed, Water Feature, Yard
Parking Features Attached, Detached, Oversized
Garage Spaces 3.0
View Trees Woods
Roof Type Tile
Garage Yes
Building
Lot Description Cleared, Gentle Sloping, Level, Trees
Story 2
Foundation Concrete Perimeter
Sewer Septic Tank
Water Well
Level or Stories 2
Schools
Elementary Schools Walterville
Middle Schools Thurston
High Schools Thurston
Others
Senior Community No
Acceptable Financing Cash, Conventional, FHA
Listing Terms Cash, Conventional, FHA
Read Less Info
Want to know what your home might be worth? Contact us for a FREE valuation!

Our team is ready to help you sell your home for the highest possible price ASAP







