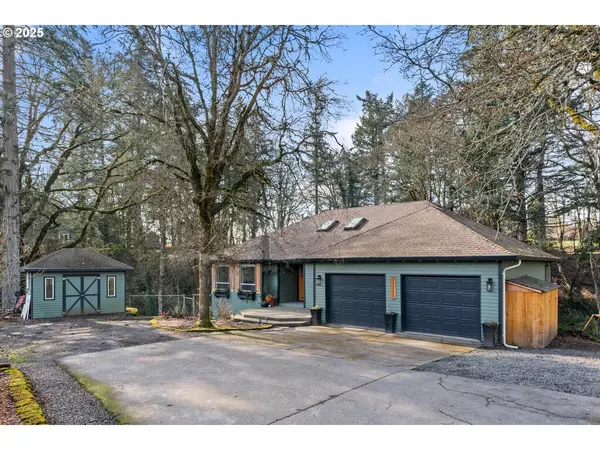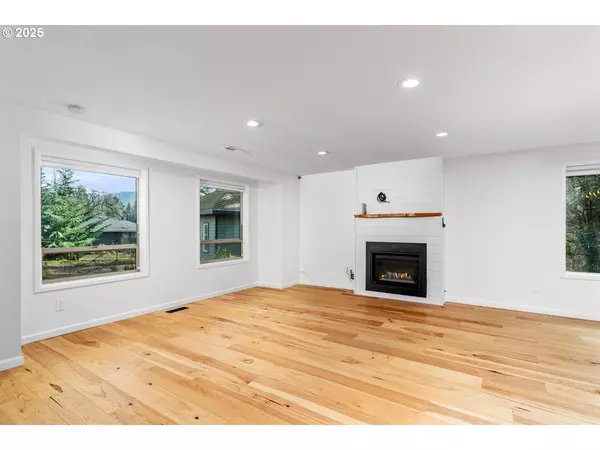Bought with RE/MAX Equity Group
$975,000
$949,000
2.7%For more information regarding the value of a property, please contact us for a free consultation.
4 Beds
3.1 Baths
2,713 SqFt
SOLD DATE : 03/19/2025
Key Details
Sold Price $975,000
Property Type Single Family Home
Sub Type Single Family Residence
Listing Status Sold
Purchase Type For Sale
Square Footage 2,713 sqft
Price per Sqft $359
MLS Listing ID 327703238
Sold Date 03/19/25
Style Stories2, Craftsman
Bedrooms 4
Full Baths 3
Year Built 1988
Annual Tax Amount $7,123
Tax Year 2024
Lot Size 1.270 Acres
Property Sub-Type Single Family Residence
Property Description
Beautifully updated home surrounded by tranquil acreage, nestled in gorgeous wine country. This two story craftsman features two primary ensuite bedrooms, two additional bedrooms, three baths, a finished daylight basement, composite deck, and gorgeous views. This home has been thoughtfully remodeled from top to bottom with timeless materials, and offers a flexible and open floor plan. Four bedrooms, plus family room can offer multiple work from home/office space. Enjoy entertaining in your Chef's kitchen that flows out to the spacious deck, inviting you to enjoy the sounds of the gentle stream and sweeping views. Updates include: all new appliances/fixtures in kitchen and all baths, new tankless water heater, new furnace, exterior paint and a dog wash station! This home gives you all the feeling of living in the country with the convenience of shopping, dining, schools, and vineyards just minutes away.
Location
State OR
County Yamhill
Area _156
Zoning VLDR2.5
Rooms
Basement Daylight, Exterior Entry, Finished
Interior
Interior Features Ceiling Fan, Garage Door Opener, Hardwood Floors, Laundry, Marble, Plumbed For Central Vacuum, Quartz, Skylight, Soaking Tub, Tile Floor, Wainscoting, Washer Dryer, Wood Floors
Heating Mini Split
Cooling Mini Split
Fireplaces Number 1
Fireplaces Type Gas, Insert
Appliance Builtin Range, Cook Island, Dishwasher, Disposal, Gas Appliances, Island, Microwave, Pantry, Plumbed For Ice Maker, Quartz, Range Hood, Stainless Steel Appliance, Tile, Wine Cooler
Exterior
Exterior Feature Covered Patio, Deck, Dog Run, Fire Pit, Porch, Private Road, R V Parking, Tool Shed, Yard
Parking Features Attached, ExtraDeep
Garage Spaces 2.0
Waterfront Description Creek
View Creek Stream, Territorial, Trees Woods
Roof Type Composition
Accessibility MainFloorBedroomBath
Garage Yes
Building
Lot Description Private, Secluded, Trees
Story 2
Foundation Slab
Sewer Septic Tank, Standard Septic
Water Community
Level or Stories 2
Schools
Elementary Schools Mabel Rush
Middle Schools Mountain View
High Schools Newberg
Others
Senior Community No
Acceptable Financing Cash, Conventional, FHA, VALoan
Listing Terms Cash, Conventional, FHA, VALoan
Read Less Info
Want to know what your home might be worth? Contact us for a FREE valuation!

Our team is ready to help you sell your home for the highest possible price ASAP







