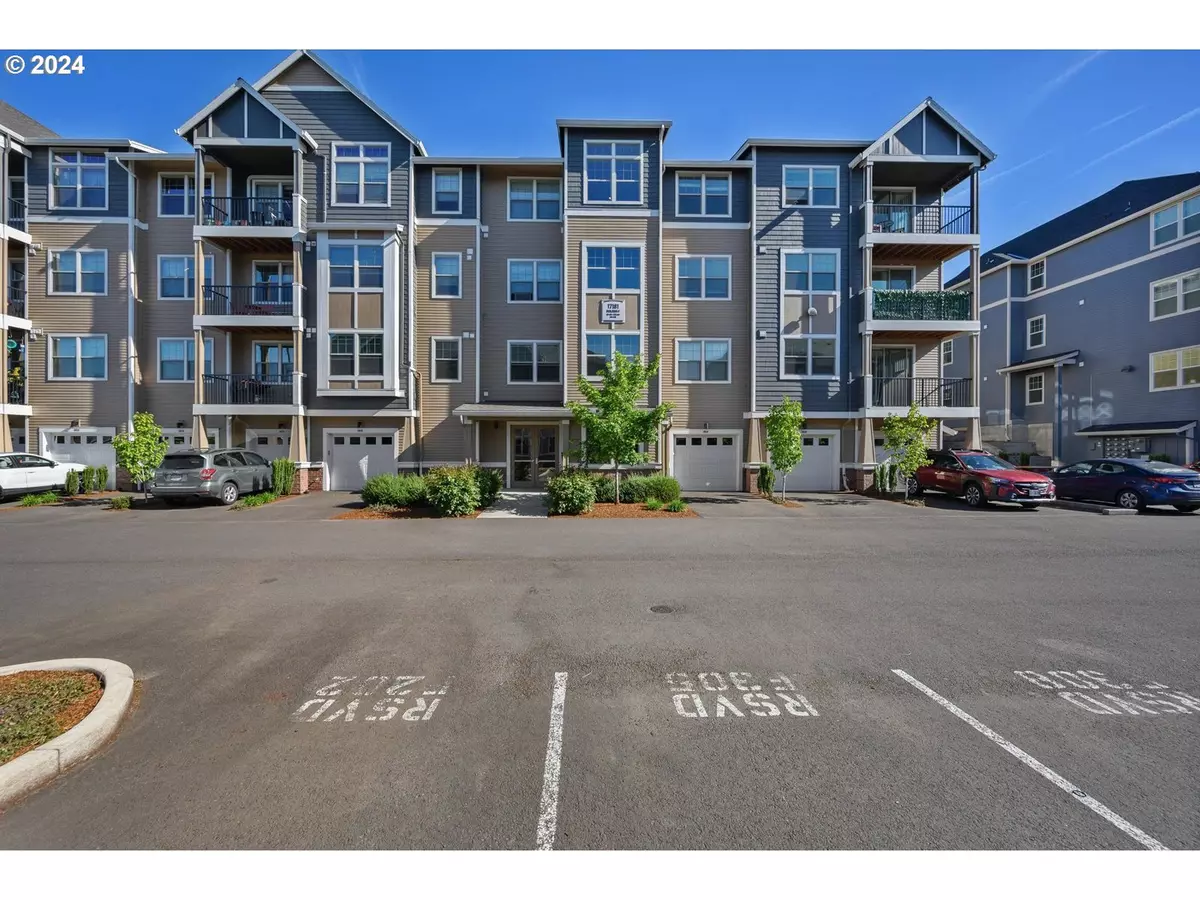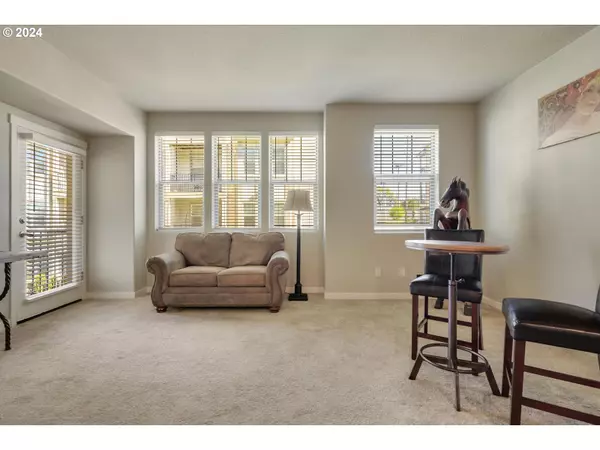Bought with Delavan Realty Inc
$256,000
$249,900
2.4%For more information regarding the value of a property, please contact us for a free consultation.
1 Bed
1 Bath
655 SqFt
SOLD DATE : 08/30/2024
Key Details
Sold Price $256,000
Property Type Condo
Sub Type Condominium
Listing Status Sold
Purchase Type For Sale
Square Footage 655 sqft
Price per Sqft $390
Subdivision #204
MLS Listing ID 24267273
Sold Date 08/30/24
Style Craftsman
Bedrooms 1
Full Baths 1
HOA Fees $228/mo
Year Built 2019
Annual Tax Amount $2,420
Tax Year 2023
Property Sub-Type Condominium
Property Description
Attention downsizers, first-time buyers, and anyone who loves convenience! Step inside and be greeted by an open concept layout filled with bright natural light from oversized windows. The living/dining combo is perfect for entertaining, while the kitchen boasts stainless steel appliances, a stylish tile backsplash, and a versatile pantry (ideal for extra storage!). Relax and unwind on your covered balcony, offering peaceful views of the common areas. River Terrace East offers a fantastic lifestyle with a secure building, a clubhouse featuring a pool, gym, and meeting room, a BBQ area with grills and picnic benches, a bocce ball court, open lawn space, a neighborhood park with a playground, paved pathways, and ample visitor parking. The location is unbeatable! Enjoy the benefits of desirable Beaverton schools, multiple parks and trails, shopping centers, restaurants, entertainment venues, and more! HOA fees cover all common areas and amenities, management, exterior maintenance, landscaping, water, trash, and sewer. Don't miss your chance to live in this delightful and low-maintenance home in a vibrant community!
Location
State OR
County Washington
Area _150
Interior
Interior Features Laminate Flooring, Wallto Wall Carpet
Heating Zoned
Appliance Dishwasher, Disposal, Free Standing Refrigerator, Microwave, Stainless Steel Appliance
Exterior
Exterior Feature Covered Deck
Roof Type Composition
Garage No
Building
Story 1
Sewer Public Sewer
Water Public Water
Level or Stories 1
Schools
Elementary Schools Scholls Hts
Middle Schools Conestoga
High Schools Mountainside
Others
Senior Community No
Acceptable Financing Cash, Conventional, FHA
Listing Terms Cash, Conventional, FHA
Read Less Info
Want to know what your home might be worth? Contact us for a FREE valuation!

Our team is ready to help you sell your home for the highest possible price ASAP







