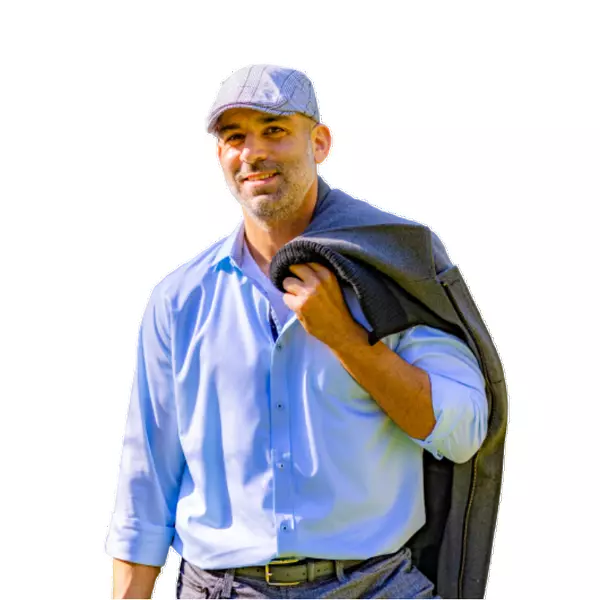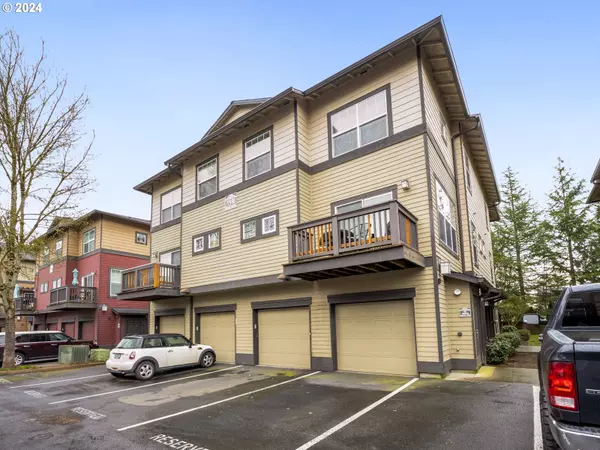Bought with Better Homes & Gardens Realty
$330,000
$339,999
2.9%For more information regarding the value of a property, please contact us for a free consultation.
3 Beds
2.1 Baths
1,416 SqFt
SOLD DATE : 07/03/2024
Key Details
Sold Price $330,000
Property Type Townhouse
Sub Type Townhouse
Listing Status Sold
Purchase Type For Sale
Square Footage 1,416 sqft
Price per Sqft $233
Subdivision Woodhaven Crossing
MLS Listing ID 24604419
Sold Date 07/03/24
Style Common Wall, Townhouse
Bedrooms 3
Full Baths 2
HOA Fees $505/mo
Year Built 2006
Annual Tax Amount $3,067
Tax Year 2023
Property Sub-Type Townhouse
Property Description
Lovely townhouse style condo in Sherwood's Woodhaven Crossing. Located at the back of the complex, away from road noise and overlooking the dedicated greenspace, this spacious condo offers serenity and a low maintenance lifestyle. New carpet throughout! The main floor is an open concept space with kitchen, dining and living room. The kitchen features an island with breakfast bar and gas appliances. Enjoy your morning coffee on the balcony which overlooks a grove of trees. Cozy up in your living room in front of the gas fireplace. The convenience of a half bath finishes the main floor. Upstairs is the owner's suite and two additional spacious bedrooms; plus an additional full bathroom and laundry. The condo comes with a dedicated garage and parking space. It is located near shopping and Sherwood's highly rated schools. The HOA covers pool, weight room, clubhouse, water, garbage and sewer. No rental cap! Walking trails lead to the YMCA which is only blocks away. Life just got a whole lot easier!
Location
State OR
County Washington
Area _151
Interior
Interior Features Ceiling Fan, Garage Door Opener, Laundry, Wallto Wall Carpet, Washer Dryer
Heating Forced Air
Fireplaces Number 1
Fireplaces Type Gas
Appliance Builtin Range, Dishwasher, Disposal, Free Standing Range, Gas Appliances, Island, Plumbed For Ice Maker, Stainless Steel Appliance
Exterior
Exterior Feature Deck
Parking Features Attached
Garage Spaces 1.0
View Trees Woods
Roof Type Composition
Garage Yes
Building
Story 3
Foundation Slab
Sewer Public Sewer
Water Public Water
Level or Stories 3
Schools
Elementary Schools Middleton
Middle Schools Sherwood
High Schools Sherwood
Others
Senior Community No
Acceptable Financing Cash, Conventional, FHA
Listing Terms Cash, Conventional, FHA
Read Less Info
Want to know what your home might be worth? Contact us for a FREE valuation!

Our team is ready to help you sell your home for the highest possible price ASAP







