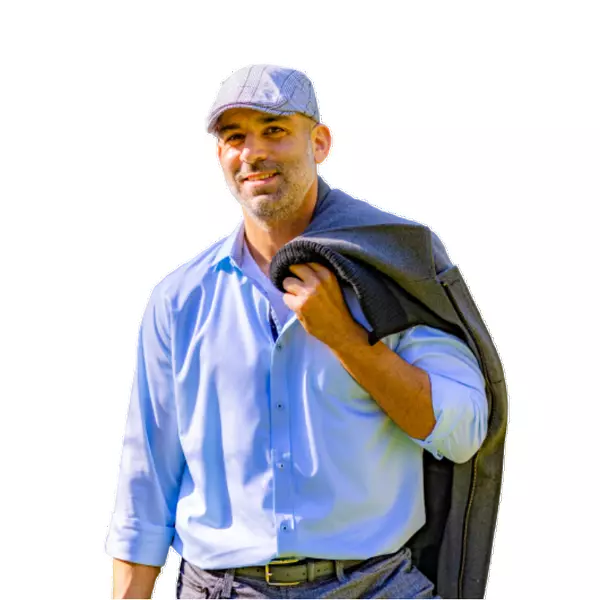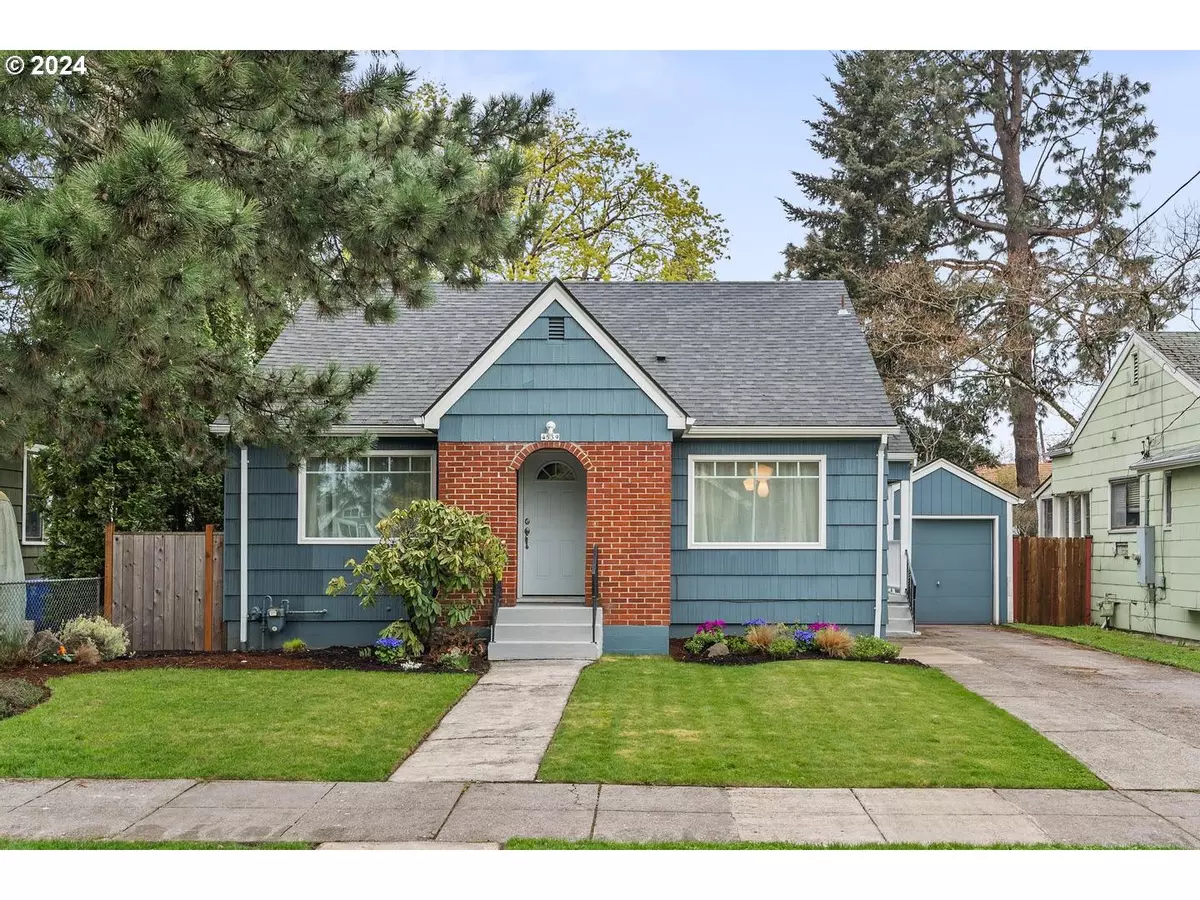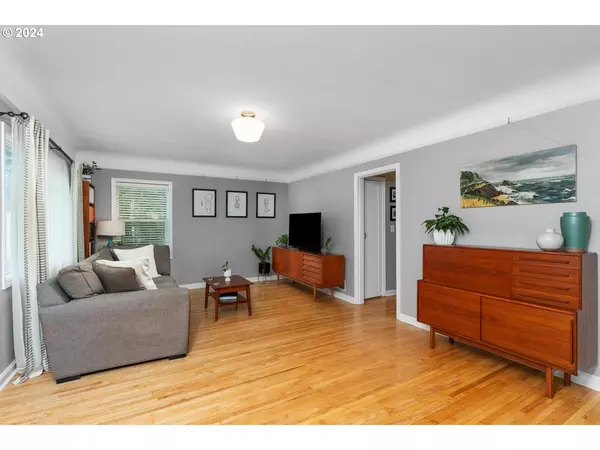Bought with Think Real Estate
$665,000
$674,900
1.5%For more information regarding the value of a property, please contact us for a free consultation.
4 Beds
2 Baths
2,280 SqFt
SOLD DATE : 05/28/2024
Key Details
Sold Price $665,000
Property Type Single Family Home
Sub Type Single Family Residence
Listing Status Sold
Purchase Type For Sale
Square Footage 2,280 sqft
Price per Sqft $291
MLS Listing ID 23654655
Sold Date 05/28/24
Style Bungalow
Bedrooms 4
Full Baths 2
Year Built 1947
Annual Tax Amount $5,887
Tax Year 2022
Lot Size 8,276 Sqft
Property Sub-Type Single Family Residence
Property Description
This is the one you've been waiting for: COMPLETELY remodeled and recently renovated, welcome to your quintessential Portland Bungalow!Bursting with natural light, well maintained spaces, & incredible attention to detail, this 4 bedroom, 2 bathroom home has it all: updated kitchen with stunning counters and cabinets, updated bathrooms, whole home water filtration system, newer heating and air conditioning system, natural wool carpet, updated light fixtures, updated flooring in basement, radon mitigation system, newer sewer line, decommissioned oil tank, and so much more! Basement with separate entrance with so much potential (ADU, bedroom, studio). Stepping outside leads to amazing outdoor spaces complete with newly fully irrigated front and back yard, fire pit, beautiful lawn & more! Boasting an unbeatable combination of style, comfort, and convenience, this home creates an inviting atmosphere that's perfect for relaxing or entertaining. Conveniently located near shopping, parks, schools, restaurants, & minutes away from the highway. Come check out this home today!
Location
State OR
County Multnomah
Area _143
Zoning R5
Rooms
Basement Finished
Interior
Interior Features Engineered Hardwood, Hardwood Floors, High Speed Internet, Laundry, Lo V O C Material, Quartz, Tile Floor, Wallto Wall Carpet, Wood Floors
Heating Forced Air, Forced Air95 Plus
Cooling Central Air, Mini Split
Appliance Cooktop, Dishwasher, Disposal, E N E R G Y S T A R Qualified Appliances, Free Standing Refrigerator, Gas Appliances, Quartz, Range Hood, Stainless Steel Appliance, Water Purifier
Exterior
Exterior Feature Deck, Fenced, Fire Pit, Porch, R V Parking, R V Boat Storage, Tool Shed, Workshop, Yard
Parking Features Detached
Garage Spaces 1.0
Roof Type Composition
Garage Yes
Building
Lot Description Level
Story 3
Foundation Concrete Perimeter
Sewer Public Sewer
Water Public Water
Level or Stories 3
Schools
Elementary Schools Woodstock
Middle Schools Lane
High Schools Franklin
Others
Senior Community No
Acceptable Financing Cash, Conventional, FHA, VALoan
Listing Terms Cash, Conventional, FHA, VALoan
Read Less Info
Want to know what your home might be worth? Contact us for a FREE valuation!

Our team is ready to help you sell your home for the highest possible price ASAP







