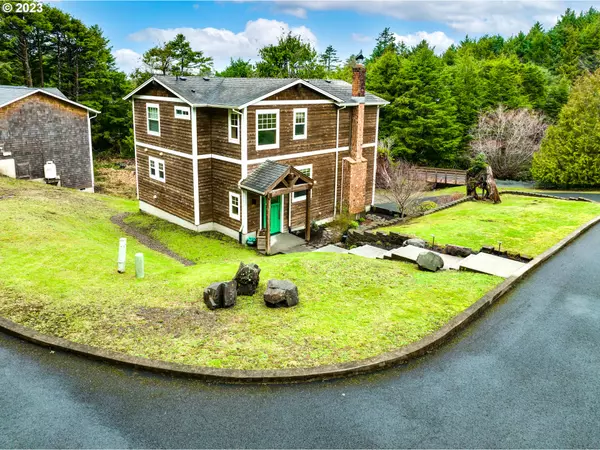Bought with RE/MAX Coastal Advantage
$767,250
$785,000
2.3%For more information regarding the value of a property, please contact us for a free consultation.
3 Beds
2.2 Baths
2,532 SqFt
SOLD DATE : 05/10/2023
Key Details
Sold Price $767,250
Property Type Single Family Home
Sub Type Single Family Residence
Listing Status Sold
Purchase Type For Sale
Square Footage 2,532 sqft
Price per Sqft $303
Subdivision Castle Rock Estates
MLS Listing ID 23560060
Sold Date 05/10/23
Style Craftsman
Bedrooms 3
Full Baths 2
HOA Fees $43/ann
HOA Y/N Yes
Year Built 2004
Annual Tax Amount $3,755
Tax Year 2022
Lot Size 0.310 Acres
Property Sub-Type Single Family Residence
Property Description
Come for the Sand, Sea & Salt Air. Stay for the Lifestyle that Enchants & Delights in this Modern & Gracious Coastal Home Next to a Private Path to the Beach. Located in Castle Rock Estates, A Premier Highly Sought After Community on the Oregon Coast. Gorgeous Custom Craftsmanship Inside & Out Features an Airy Open Concept Design with a Stunning Newer Gourmet Kitchen, Timeless Brick Surround Wood Burning Fireplace, Beautiful Wood Work Throughout & Engineered Hardwood Floors. Finished Basement has a 2 Car Garage, 1/2 Bath + Flex Space. Perhaps a Gym, Workshop, Office or Huge Mudroom? Your Choice. Awake to Sounds of the Surf + Forest & Creek Views. Check Out Hug Point's Waterfalls, Surf at Shorty?s or Explore the Amenities of Nearby Cannon Beach & Manzanita. This is the Good Life. CC&Rs Do Not Prohibit Short Term Rentals. First Time on the Market. Come See What the Buzz is About!
Location
State OR
County Clatsop
Area _190
Zoning AC/RCR
Rooms
Basement Exterior Entry, Finished, Full Basement
Interior
Interior Features Floor3rd, Ceiling Fan, Engineered Hardwood, Garage Door Opener, Jetted Tub, Laundry, Quartz, Soaking Tub, Tile Floor, Wallto Wall Carpet
Heating Forced Air
Fireplaces Number 1
Fireplaces Type Wood Burning
Appliance Cook Island, Dishwasher, Disposal, Double Oven, Down Draft, Free Standing Refrigerator, Microwave, Pantry, Plumbed For Ice Maker, Quartz, Stainless Steel Appliance, Tile
Exterior
Exterior Feature Covered Deck, Yard
Parking Features TuckUnder
Garage Spaces 2.0
View Y/N true
View Creek Stream, Trees Woods
Roof Type Composition
Garage Yes
Building
Lot Description Corner Lot, Ocean Beach One Quarter Mile Or Less
Story 3
Foundation Slab
Sewer Public Sewer
Water Public Water
Level or Stories 3
New Construction No
Schools
Elementary Schools Pacific Ridge
Middle Schools Seaside
High Schools Seaside
Others
Senior Community No
Acceptable Financing Cash, Conventional
Listing Terms Cash, Conventional
Read Less Info
Want to know what your home might be worth? Contact us for a FREE valuation!

Our team is ready to help you sell your home for the highest possible price ASAP







