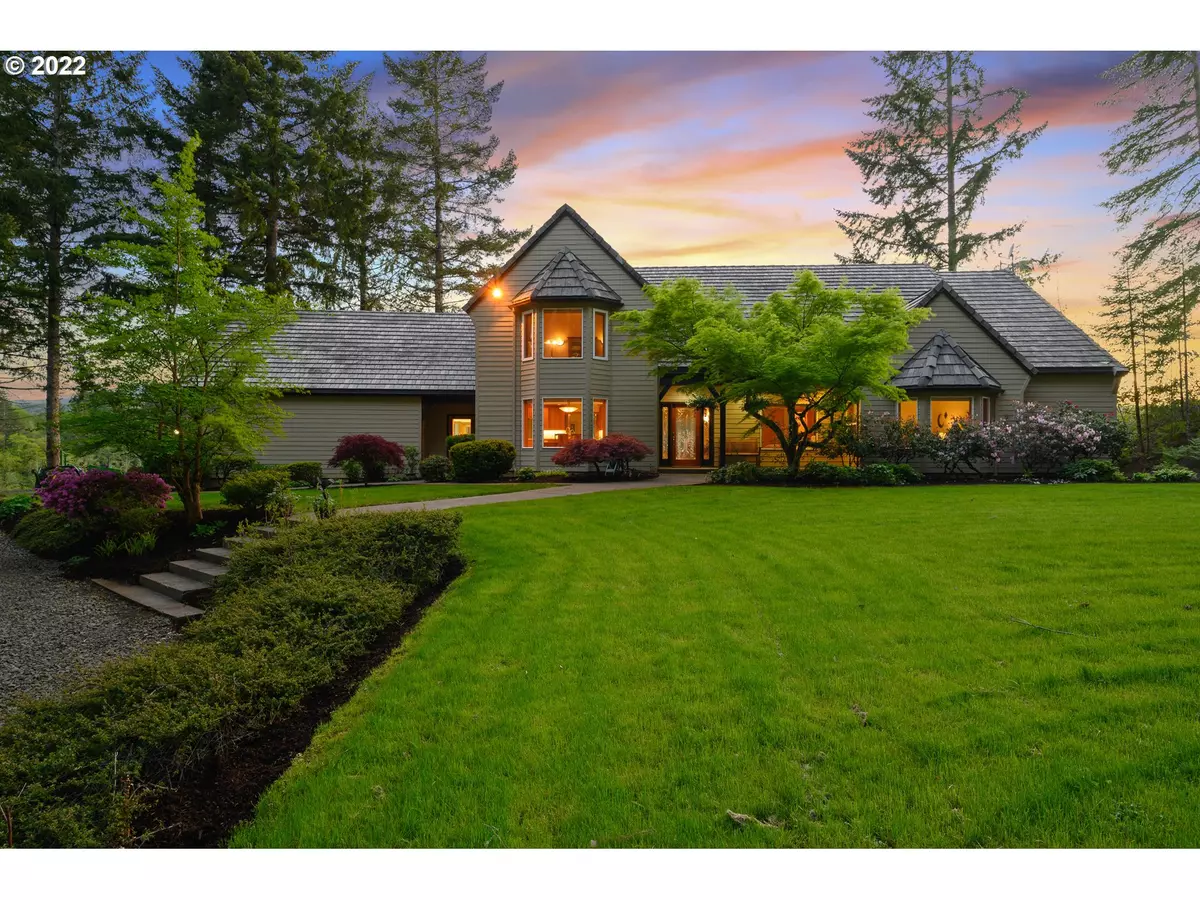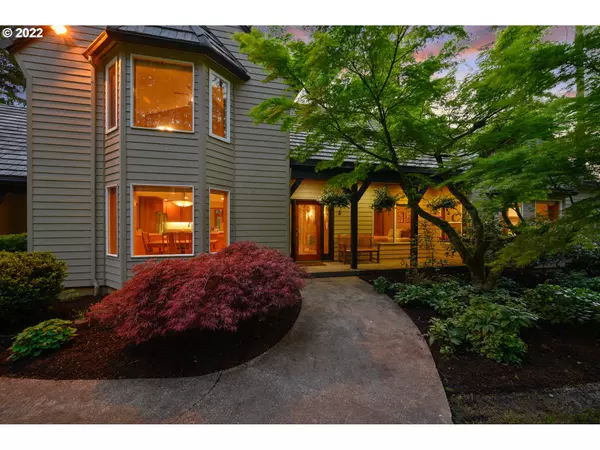Bought with Coldwell Banker Bain
$1,250,000
$1,185,000
5.5%For more information regarding the value of a property, please contact us for a free consultation.
4 Beds
4 Baths
5,675 SqFt
SOLD DATE : 06/17/2022
Key Details
Sold Price $1,250,000
Property Type Single Family Home
Sub Type Single Family Residence
Listing Status Sold
Purchase Type For Sale
Square Footage 5,675 sqft
Price per Sqft $220
MLS Listing ID 22620606
Sold Date 06/17/22
Style Traditional
Bedrooms 4
Full Baths 4
Year Built 1996
Annual Tax Amount $5,154
Tax Year 2020
Lot Size 8.690 Acres
Property Sub-Type Single Family Residence
Property Description
Oasis in the trees, just off Hwy 26 in Buxton. Sitting on over 8AC, this one owner, traditional beauty is over 5600 SF. Breathtaking views from all three floors. Open floor plan with vaulted, Fir beamed ceilings. Gourmet kitchen w/ everything you could wish for. Primary Suite on main level along with two other large bedrooms. Private office, family/rec rm, craft rm, and 4th bedroom with on-suite bath on upper level. Pristine Hardwood floors throughout. Deck overlooking Cascade Range & Valley.
Location
State OR
County Washington
Area _149
Zoning EFC
Rooms
Basement Daylight, Unfinished
Interior
Interior Features Ceiling Fan, Central Vacuum, Garage Door Opener, Hardwood Floors, High Ceilings, Jetted Tub, Soaking Tub, Vaulted Ceiling, Washer Dryer, Wood Floors
Heating Forced Air, Mini Split
Cooling Heat Pump
Fireplaces Number 3
Fireplaces Type Gas, Wood Burning
Appliance Builtin Oven, Convection Oven, Cooktop, Dishwasher, Disposal, Double Oven, Free Standing Refrigerator, Gas Appliances, Island, Microwave, Pantry, Stainless Steel Appliance
Exterior
Exterior Feature Deck, Porch, Private Road, Yard
Parking Features Attached
Garage Spaces 3.0
View Territorial, Trees Woods
Roof Type Tile
Garage Yes
Building
Lot Description Sloped, Trees, Wooded
Story 3
Sewer Septic Tank
Water Well
Level or Stories 3
Schools
Elementary Schools Banks
Middle Schools Banks
High Schools Banks
Others
Senior Community No
Acceptable Financing Cash, Conventional, FHA
Listing Terms Cash, Conventional, FHA
Read Less Info
Want to know what your home might be worth? Contact us for a FREE valuation!

Our team is ready to help you sell your home for the highest possible price ASAP







