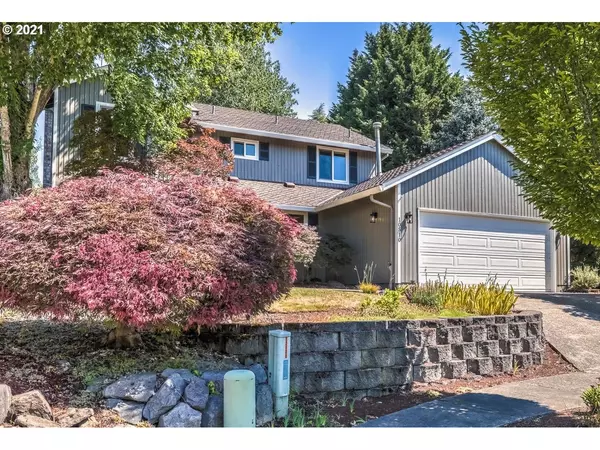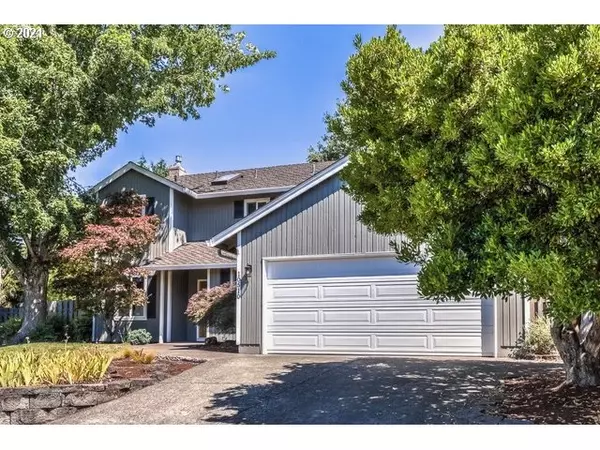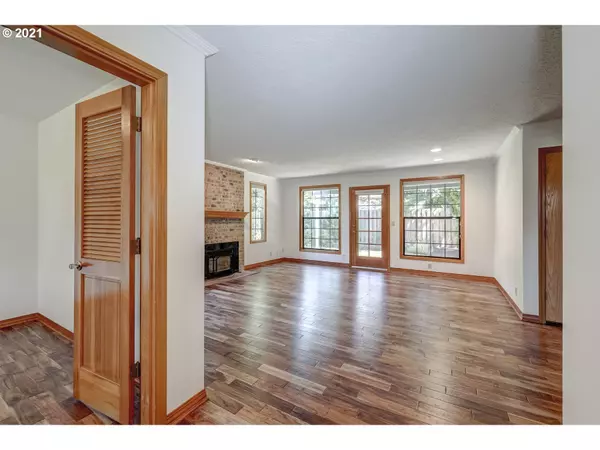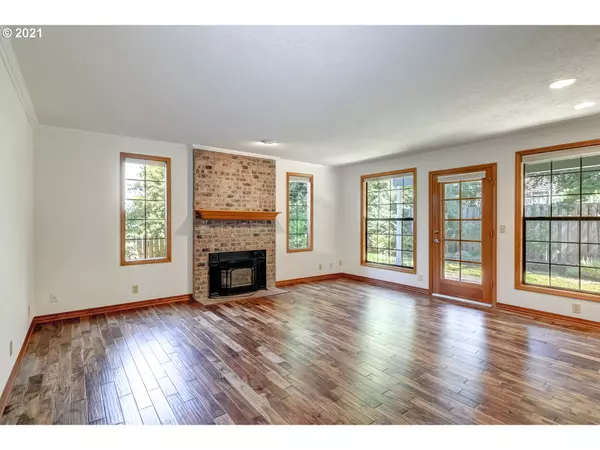Bought with Coldwell Banker Bain
$611,000
$549,000
11.3%For more information regarding the value of a property, please contact us for a free consultation.
3 Beds
2.1 Baths
1,996 SqFt
SOLD DATE : 07/22/2021
Key Details
Sold Price $611,000
Property Type Single Family Home
Sub Type Single Family Residence
Listing Status Sold
Purchase Type For Sale
Square Footage 1,996 sqft
Price per Sqft $306
Subdivision Ashwood Downs
MLS Listing ID 21289353
Sold Date 07/22/21
Style Stories2, Traditional
Bedrooms 3
Full Baths 2
HOA Fees $12/ann
Year Built 1988
Annual Tax Amount $6,102
Tax Year 2020
Lot Size 6,534 Sqft
Property Sub-Type Single Family Residence
Property Description
Lovely move-in ready home on quiet cul-de-sac! Acacia hardwood floors on main w/gas fireplace, gourmet kitchen, eating/cooking island, granite countertops & stainless steel appliances. Separate study & dining room on main too! Remodeled bedroom suite w/ maple cabinets, walk-in closet w/shelf organizing system & private balcony. 2 additional bedrooms + 1 full bath upstairs. Fully equipped roomy laundry. Enjoy BBQs on back patio w/ fenced yard, attractive trees, irrigation system & raised beds!
Location
State OR
County Washington
Area _150
Zoning R5
Rooms
Basement Crawl Space
Interior
Interior Features Garage Door Opener, Granite, Hardwood Floors, Laundry, Washer Dryer
Heating Forced Air90
Cooling Central Air
Fireplaces Number 1
Fireplaces Type Gas, Insert
Appliance Builtin Range, Cook Island, Dishwasher, Disposal, Free Standing Refrigerator, Gas Appliances, Granite, Island, Pantry, Stainless Steel Appliance
Exterior
Exterior Feature Deck, Fenced, Garden, Patio, Security Lights, Sprinkler, Yard
Parking Features Attached
Garage Spaces 2.0
Roof Type Composition
Garage Yes
Building
Lot Description Cul_de_sac, Level, Trees
Story 2
Foundation Concrete Perimeter
Sewer Public Sewer
Water Public Water
Level or Stories 2
Schools
Elementary Schools Hiteon
Middle Schools Conestoga
High Schools Southridge
Others
Senior Community No
Acceptable Financing Cash, Conventional
Listing Terms Cash, Conventional
Read Less Info
Want to know what your home might be worth? Contact us for a FREE valuation!

Our team is ready to help you sell your home for the highest possible price ASAP







