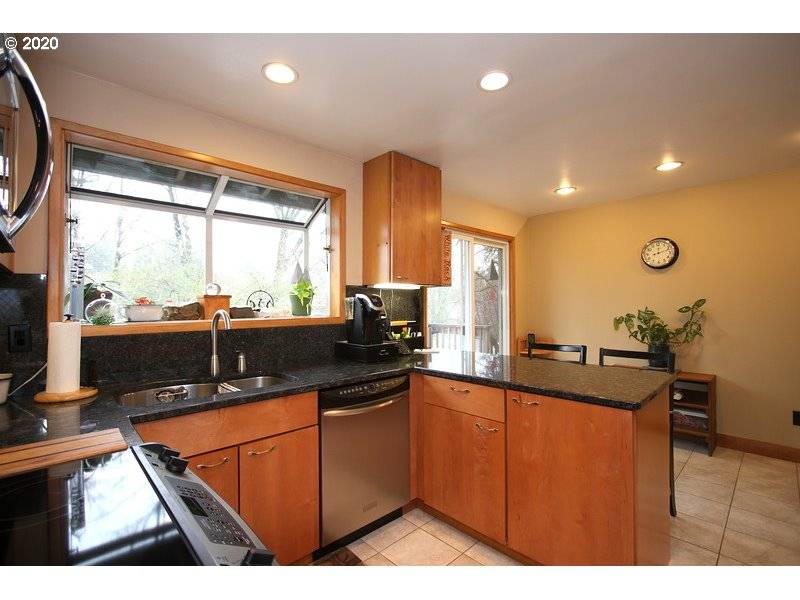Bought with Eastwind Realty
$412,000
$412,000
For more information regarding the value of a property, please contact us for a free consultation.
3 Beds
2.1 Baths
2,145 SqFt
SOLD DATE : 07/02/2020
Key Details
Sold Price $412,000
Property Type Single Family Home
Sub Type Single Family Residence
Listing Status Sold
Purchase Type For Sale
Square Footage 2,145 sqft
Price per Sqft $192
MLS Listing ID 20433659
Sold Date 07/02/20
Style Split
Bedrooms 3
Full Baths 2
HOA Y/N No
Year Built 1971
Annual Tax Amount $4,187
Tax Year 2018
Lot Size 10,890 Sqft
Property Sub-Type Single Family Residence
Property Description
Welcome Home! Perfect cul-de-sac living. All appliances stay! New roof 2017. Maintenance free gutters. Quartz counters in the kitchen. 9' x 9' craft room built into the back side of one of the garage bays. Wonderful outdoor entertaining with a covered patio and wood burning stove. His and Hers changing structure next to the covered hot tub. Synthetic wood deck off the upper level with stairs down to the fenced yard. Tough Shed and additional attached storage on the side of the home.
Location
State OR
County Multnomah
Area _144
Interior
Interior Features Ceiling Fan, Garage Door Opener, Hardwood Floors, Laminate Flooring, Laundry, Quartz, Wallto Wall Carpet, Washer Dryer
Heating Forced Air, Wood Stove
Fireplaces Number 2
Fireplaces Type Insert, Wood Burning
Appliance Convection Oven, Dishwasher, Disposal, Free Standing Refrigerator, Microwave, Plumbed For Ice Maker, Quartz, Stainless Steel Appliance
Exterior
Exterior Feature Covered Patio, Deck, Fenced, Free Standing Hot Tub, Outbuilding, Outdoor Fireplace, R V Parking, Tool Shed, Yard
Parking Features Attached, ExtraDeep
Garage Spaces 2.0
View Y/N false
Roof Type Shingle
Accessibility MainFloorBedroomBath
Garage Yes
Building
Lot Description Cul_de_sac, Gentle Sloping
Story 2
Sewer Public Sewer
Water Public Water
Level or Stories 2
New Construction No
Schools
Elementary Schools Powell Valley
Middle Schools Gordon Russell
High Schools Sam Barlow
Others
Senior Community No
Acceptable Financing Cash, Conventional, FHA, VALoan
Listing Terms Cash, Conventional, FHA, VALoan
Read Less Info
Want to know what your home might be worth? Contact us for a FREE valuation!

Our team is ready to help you sell your home for the highest possible price ASAP







