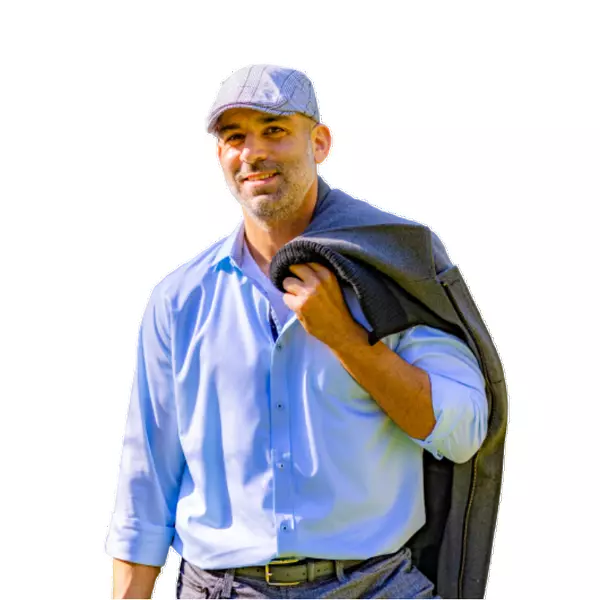
4 Beds
2.1 Baths
3,029 SqFt
4 Beds
2.1 Baths
3,029 SqFt
Key Details
Property Type Single Family Home
Sub Type Single Family Residence
Listing Status Active
Purchase Type For Sale
Square Footage 3,029 sqft
Price per Sqft $214
MLS Listing ID 291392795
Style Other
Bedrooms 4
Full Baths 2
Year Built 1951
Annual Tax Amount $5,988
Tax Year 2024
Lot Size 0.270 Acres
Property Sub-Type Single Family Residence
Property Description
Location
State OR
County Lane
Area _242
Interior
Interior Features Laminate Flooring, Tile Floor, Wood Floors
Heating Baseboard, Forced Air
Cooling None
Fireplaces Number 1
Fireplaces Type Wood Burning
Appliance Dishwasher, Free Standing Range
Exterior
Exterior Feature Deck, Fenced
Parking Features Attached
Garage Spaces 2.0
Garage Yes
Building
Lot Description Cul_de_sac, Level
Story 2
Sewer Public Sewer
Water Public Water
Level or Stories 2
Schools
Elementary Schools Bertha Holt
Middle Schools Monroe
High Schools Sheldon
Others
Senior Community No
Acceptable Financing Cash, Conventional
Listing Terms Cash, Conventional
Virtual Tour https://my.matterport.com/show/?m=ntcnxGZtNAD&brand=0&mls=1&







