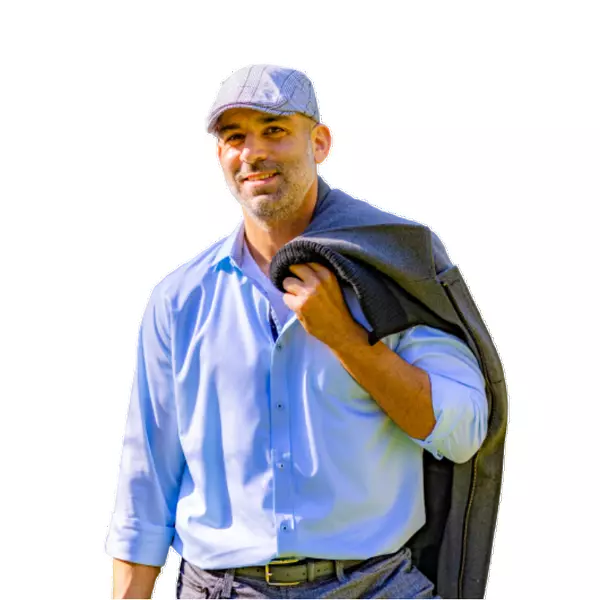
3 Beds
2.1 Baths
2,072 SqFt
3 Beds
2.1 Baths
2,072 SqFt
Open House
Sun Sep 21, 1:00pm - 3:00pm
Key Details
Property Type Single Family Home
Sub Type Single Family Residence
Listing Status Active
Purchase Type For Sale
Square Footage 2,072 sqft
Price per Sqft $275
Subdivision Summerfield
MLS Listing ID 457162981
Style Stories2, Contemporary
Bedrooms 3
Full Baths 2
HOA Fees $700/ann
Year Built 1981
Annual Tax Amount $5,792
Tax Year 2024
Lot Size 4,356 Sqft
Property Sub-Type Single Family Residence
Property Description
Location
State OR
County Washington
Area _151
Rooms
Basement Crawl Space
Interior
Interior Features Garage Door Opener, Laminate Flooring, Soaking Tub, Vaulted Ceiling, Wallto Wall Carpet, Washer Dryer
Heating Forced Air95 Plus
Cooling Central Air
Fireplaces Number 1
Fireplaces Type Wood Burning
Appliance Builtin Range, Dishwasher, Disposal, Free Standing Refrigerator, Microwave, Pantry, Stainless Steel Appliance
Exterior
Exterior Feature Covered Patio, Patio, Storm Door, Yard
Parking Features Attached
Garage Spaces 2.0
Roof Type Composition
Accessibility AccessibleEntrance, AccessibleFullBath, GarageonMain, GroundLevel, MainFloorBedroomBath, MinimalSteps, NaturalLighting, WalkinShower
Garage Yes
Building
Lot Description Level
Story 2
Foundation Pillar Post Pier
Sewer Public Sewer
Water Public Water
Level or Stories 2
Schools
Elementary Schools Templeton
Middle Schools Twality
High Schools Tigard
Others
HOA Name Annual HOA fee is $700 per person plus One-time move-in fee of 2,000.Go to the Summerfield website for more information. www.summerfiled55.org
Senior Community Yes
Acceptable Financing Cash, Conventional, FHA, VALoan
Listing Terms Cash, Conventional, FHA, VALoan
Virtual Tour https://player.vimeo.com/video/1120299649?badge=0&autopause=0&player_id=0&app_id=58479







