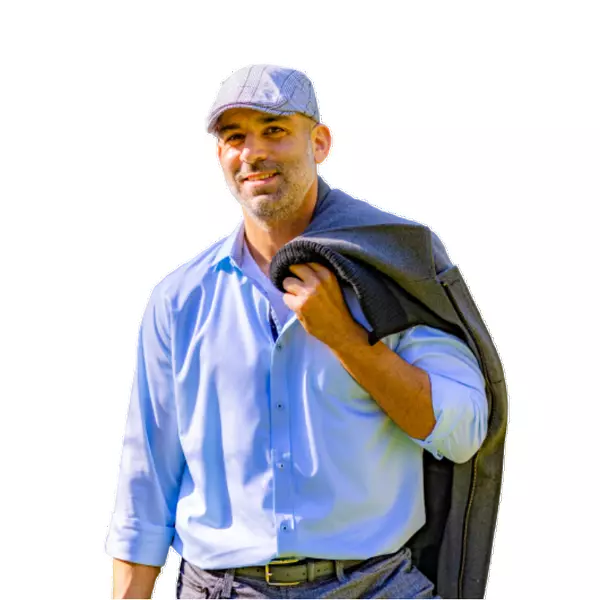
4 Beds
2.1 Baths
2,030 SqFt
4 Beds
2.1 Baths
2,030 SqFt
Key Details
Property Type Single Family Home
Sub Type Single Family Residence
Listing Status Active
Purchase Type For Sale
Square Footage 2,030 sqft
Price per Sqft $591
MLS Listing ID 544781108
Style Traditional
Bedrooms 4
Full Baths 2
HOA Fees $500/ann
Year Built 1968
Annual Tax Amount $7,990
Tax Year 2024
Lot Size 5,662 Sqft
Property Sub-Type Single Family Residence
Property Description
Location
State OR
County Tillamook
Area _195
Rooms
Basement Crawl Space, Daylight
Interior
Interior Features Central Vacuum, Garage Door Opener, Granite, Heated Tile Floor, High Ceilings, Luxury Vinyl Plank, Tile Floor, Vaulted Ceiling, Washer Dryer
Heating Ductless, Heat Pump
Cooling Heat Pump
Fireplaces Number 1
Fireplaces Type Wood Burning
Appliance Builtin Oven, Builtin Refrigerator, Butlers Pantry, Cooktop, Dishwasher, Granite, Induction Cooktop, Microwave, Pantry, Stainless Steel Appliance
Exterior
Exterior Feature Deck, Free Standing Hot Tub, Outbuilding, Tool Shed, Yard
Parking Features Attached
Garage Spaces 1.0
View Ocean
Roof Type Composition
Garage Yes
Building
Lot Description Level, Ocean Beach One Quarter Mile Or Less, Road Maintenance Agreement
Story 2
Foundation Concrete Perimeter, Slab
Sewer Community, Septic Tank
Water Public Water
Level or Stories 2
Schools
Elementary Schools Nestucca Valley
Middle Schools Nestucca Valley
High Schools Nestucca
Others
Senior Community No
Acceptable Financing Cash, Conventional
Listing Terms Cash, Conventional
Virtual Tour https://my.matterport.com/show/?m=acKrH5KGtxS&brand=0







