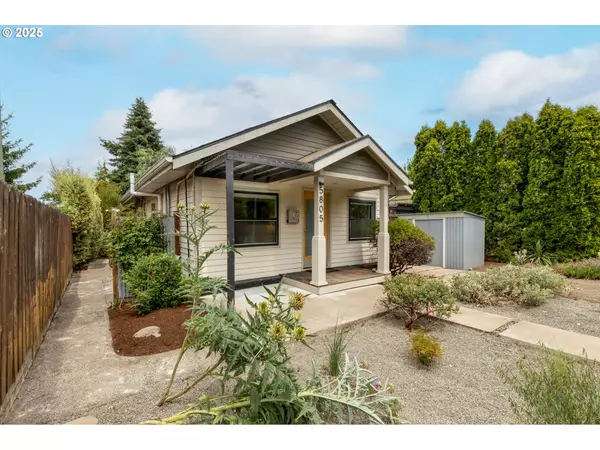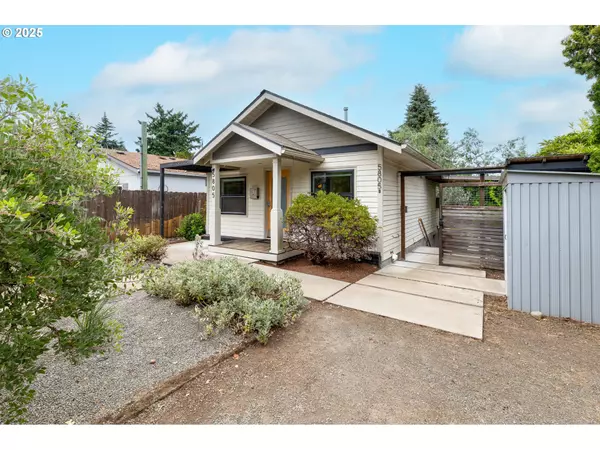2 Beds
2 Baths
945 SqFt
2 Beds
2 Baths
945 SqFt
Key Details
Property Type Single Family Home
Sub Type Single Family Residence
Listing Status Pending
Purchase Type For Sale
Square Footage 945 sqft
Price per Sqft $507
Subdivision Cully Neighborhood
MLS Listing ID 311863274
Style Bungalow
Bedrooms 2
Full Baths 2
Year Built 1922
Annual Tax Amount $3,476
Tax Year 2024
Lot Size 4,791 Sqft
Property Sub-Type Single Family Residence
Property Description
Location
State OR
County Multnomah
Area _142
Zoning RM1
Rooms
Basement Finished, Separate Living Quarters Apartment Aux Living Unit
Interior
Interior Features Accessory Dwelling Unit, Concrete Floor, Laminate Flooring, Laundry, Separate Living Quarters Apartment Aux Living Unit, Washer Dryer
Heating Forced Air, Hydronic Floor, Radiant
Cooling Central Air, Heat Exchanger
Appliance Dishwasher, Free Standing Range, Free Standing Refrigerator, Gas Appliances, Island, Plumbed For Ice Maker, Range Hood, Stainless Steel Appliance, Tile
Exterior
Exterior Feature Garden, Greenhouse, Patio, Porch, Rain Garden, Tool Shed, Yard
Roof Type Composition
Accessibility GroundLevel, MainFloorBedroomBath, MinimalSteps, UtilityRoomOnMain, WalkinShower
Garage No
Building
Lot Description Level, Trees
Story 1
Foundation Concrete Perimeter
Sewer Public Sewer
Water Public Water
Level or Stories 1
Schools
Elementary Schools Scott
Middle Schools Roseway Heights
High Schools Leodis Mcdaniel
Others
Senior Community No
Acceptable Financing Cash, Conventional, FHA, VALoan
Listing Terms Cash, Conventional, FHA, VALoan
Virtual Tour https://my.matterport.com/show/?m=XdtBweiacHm&brand=0&mls=1&







