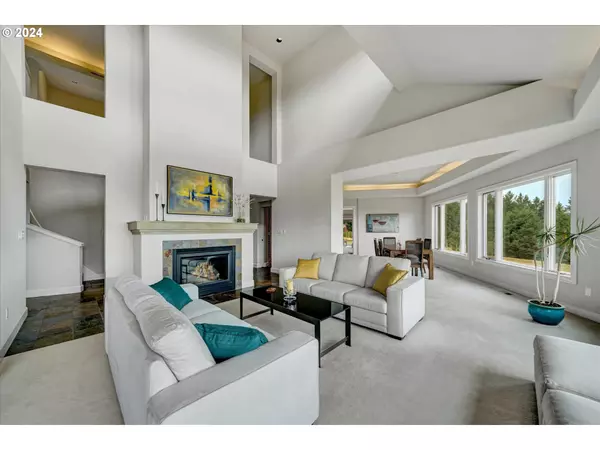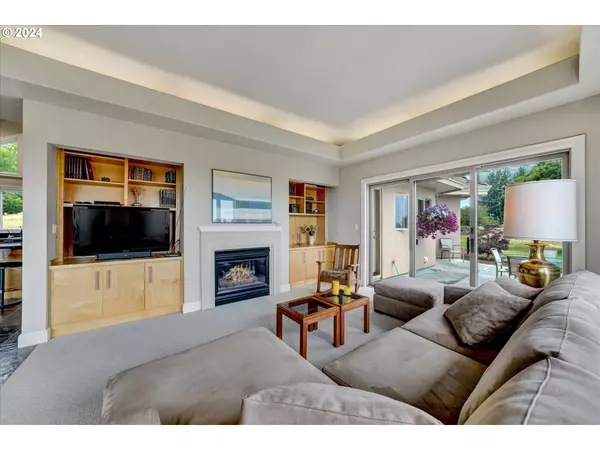5 Beds
3.2 Baths
6,043 SqFt
5 Beds
3.2 Baths
6,043 SqFt
Key Details
Property Type Single Family Home
Sub Type Single Family Residence
Listing Status Active
Purchase Type For Sale
Square Footage 6,043 sqft
Price per Sqft $355
Subdivision Bald Peak
MLS Listing ID 24117422
Style N W Contemporary
Bedrooms 5
Full Baths 3
Year Built 2000
Annual Tax Amount $16,189
Tax Year 2024
Lot Size 5.730 Acres
Property Sub-Type Single Family Residence
Property Description
Location
State OR
County Yamhill
Area _156
Zoning VLDRS
Rooms
Basement Crawl Space, Daylight, Finished
Interior
Interior Features Central Vacuum, Garage Door Opener, Granite, High Ceilings, Jetted Tub, Laundry, Tile Floor, Wallto Wall Carpet
Heating Forced Air, Heat Pump
Cooling Central Air
Fireplaces Number 4
Fireplaces Type Propane
Appliance Appliance Garage, Builtin Oven, Builtin Range, Builtin Refrigerator, Butlers Pantry, Cooktop, Dishwasher, Disposal, Double Oven, Granite, Island, Pantry, Stainless Steel Appliance, Tile
Exterior
Exterior Feature Fire Pit, Garden, Patio, R V Parking, Sprinkler, Water Feature, Yard
Parking Features Attached, Oversized
Garage Spaces 3.0
View Mountain, Territorial, Valley
Roof Type Tile
Accessibility GarageonMain, MainFloorBedroomBath, UtilityRoomOnMain
Garage Yes
Building
Lot Description Gentle Sloping, Level
Story 3
Foundation Concrete Perimeter, Slab
Sewer Septic Tank
Water Community
Level or Stories 3
Schools
Elementary Schools Ewing Young
Middle Schools Chehalem Valley
High Schools Newberg
Others
Senior Community No
Acceptable Financing Cash, Conventional
Listing Terms Cash, Conventional
Virtual Tour https://my.matterport.com/show/?m=jbvXj4avdL2&brand=0&mls=1&







