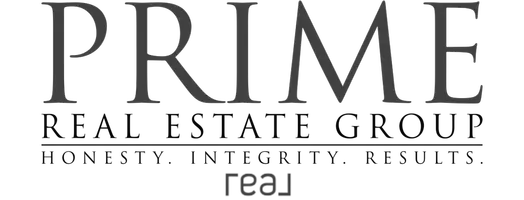Bought with Cascade Hasson Sotheby's International Realty
$512,000
$530,000
3.4%For more information regarding the value of a property, please contact us for a free consultation.
2 Beds
2 Baths
1,167 SqFt
SOLD DATE : 11/13/2025
Key Details
Sold Price $512,000
Property Type Condo
Sub Type Condominium
Listing Status Sold
Purchase Type For Sale
Square Footage 1,167 sqft
Price per Sqft $438
Subdivision Hawthorne
MLS Listing ID 562445442
Sold Date 11/13/25
Style Contemporary
Bedrooms 2
Full Baths 2
HOA Fees $370/mo
HOA Y/N Yes
Year Built 2004
Annual Tax Amount $8,285
Tax Year 2024
Property Sub-Type Condominium
Property Description
This townhome-style condo offers the perfect blend of modern living and privacy—an ideal urban retreat nestled in the hub of the Hawthorne District. Whether you're seeking a home or, with no rental cap (no short-term rentals), a smart investment, this is your opportunity. Tucked at the back of the property, the unit offers a rare sense of seclusion. Inside, volume ceilings on both levels create an airy, spacious feel, and floor-to-ceiling windows flood the interior with natural light. The open main-level floor plan features concrete flooring, a well-designed kitchen with a breakfast bar, a dining area, and a living room that opens to the quiet, peaceful balcony. Ample closet space throughout adds convenience and functionality. With a Walk Score of 97 and a Bike Score of 100, car-free living is well within reach, but an assigned, deeded garage space is included, ideal for parking or additional storage.
Location
State OR
County Multnomah
Area _143
Rooms
Basement None
Interior
Interior Features Concrete Floor, High Ceilings, Skylight, Vaulted Ceiling, Washer Dryer
Heating Forced Air
Cooling Central Air
Appliance Builtin Range, Dishwasher, Free Standing Refrigerator, Gas Appliances, Granite, Island, Pantry, Range Hood
Exterior
Exterior Feature Deck
Parking Features Detached
Garage Spaces 1.0
View Trees Woods
Roof Type GreenRoof,Metal
Garage Yes
Building
Lot Description Corner Lot, On Busline
Story 2
Foundation Concrete Perimeter
Sewer Public Sewer
Water Public Water
Level or Stories 2
Schools
Elementary Schools Abernethy
Middle Schools Hosford
High Schools Cleveland
Others
Senior Community No
Acceptable Financing Cash, Conventional, FHA, VALoan
Listing Terms Cash, Conventional, FHA, VALoan
Read Less Info
Want to know what your home might be worth? Contact us for a FREE valuation!

Our team is ready to help you sell your home for the highest possible price ASAP







