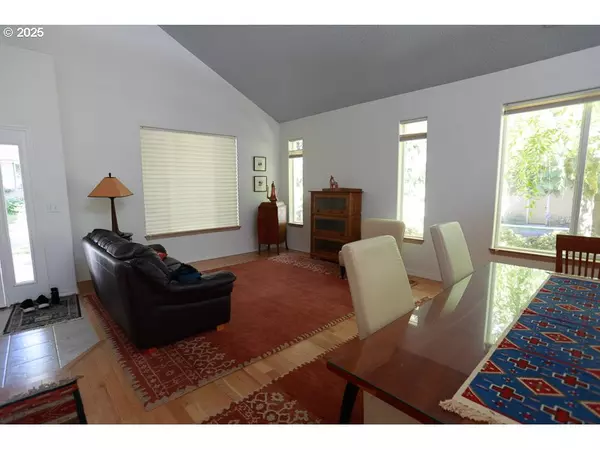Bought with Berkshire Hathaway HomeServices NW Real Estate
$550,000
$559,000
1.6%For more information regarding the value of a property, please contact us for a free consultation.
3 Beds
1.1 Baths
1,757 SqFt
SOLD DATE : 10/20/2025
Key Details
Sold Price $550,000
Property Type Single Family Home
Sub Type Single Family Residence
Listing Status Sold
Purchase Type For Sale
Square Footage 1,757 sqft
Price per Sqft $313
Subdivision Village At Cedar Ridge
MLS Listing ID 712441323
Sold Date 10/20/25
Style Stories1
Bedrooms 3
Full Baths 1
HOA Fees $25/qua
Year Built 1997
Annual Tax Amount $4,660
Tax Year 2024
Lot Size 6,098 Sqft
Property Sub-Type Single Family Residence
Property Description
SINGLE STORY HOME IN TREE CANOPYStep in to the scent of Star Jasmine. High ceiling Living/Dining Room with oak hardwood floors flows into the Kitchen/Family room: high ceiling, skylights, granite kitchen island, gas fireplace, coved hallway with skylight. Remodeled tile Bath,granite counter, walk in shower. Master suite with full Bath, walk in closet, Reading Nook looking out at garden and park.
Location
State WA
County Clark
Area _20
Rooms
Basement None
Interior
Interior Features Garage Door Opener, Granite, Hardwood Floors, High Ceilings, Laundry, Tile Floor, Washer Dryer
Heating Heat Pump
Cooling Energy Star Air Conditioning
Fireplaces Number 1
Fireplaces Type Gas
Appliance Dishwasher, Disposal, Free Standing Gas Range, Free Standing Refrigerator, Granite, Island, Pantry, Stainless Steel Appliance
Exterior
Exterior Feature Fenced, Patio, Porch
Parking Features Attached
Garage Spaces 2.0
View Park Greenbelt
Roof Type Composition
Accessibility MainFloorBedroomBath, MinimalSteps, OneLevel, UtilityRoomOnMain, WalkinShower
Garage Yes
Building
Lot Description Level
Story 1
Foundation Concrete Perimeter
Sewer Public Sewer
Water Public Water
Level or Stories 1
Schools
Elementary Schools Marrion
Middle Schools Wy East
High Schools Mountain View
Others
Senior Community No
Acceptable Financing Cash, Conventional
Listing Terms Cash, Conventional
Read Less Info
Want to know what your home might be worth? Contact us for a FREE valuation!

Our team is ready to help you sell your home for the highest possible price ASAP







