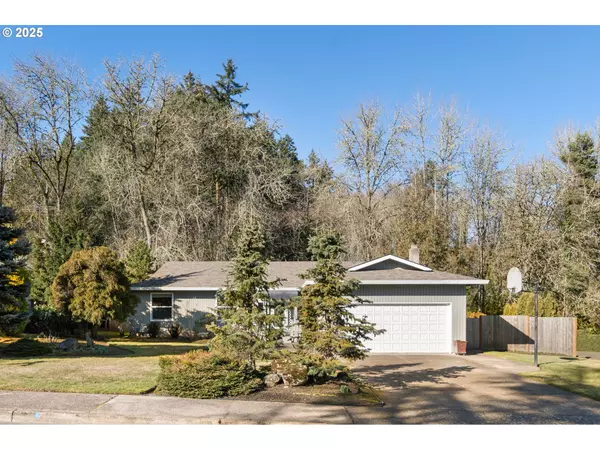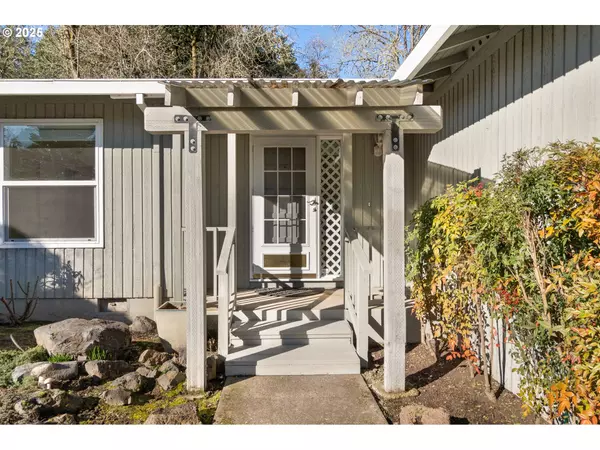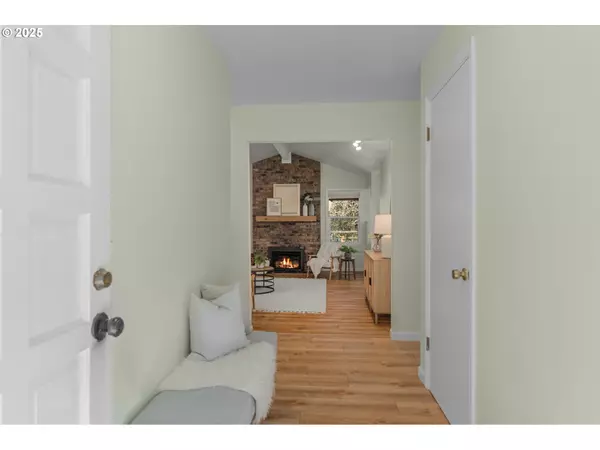Bought with Keller Williams Sunset Corridor
$648,400
$649,900
0.2%For more information regarding the value of a property, please contact us for a free consultation.
3 Beds
2 Baths
1,945 SqFt
SOLD DATE : 03/14/2025
Key Details
Sold Price $648,400
Property Type Single Family Home
Sub Type Single Family Residence
Listing Status Sold
Purchase Type For Sale
Square Footage 1,945 sqft
Price per Sqft $333
MLS Listing ID 763845648
Sold Date 03/14/25
Style Stories1, Ranch
Bedrooms 3
Full Baths 2
Year Built 1975
Annual Tax Amount $4,868
Tax Year 2024
Lot Size 10,454 Sqft
Property Sub-Type Single Family Residence
Property Description
Check out this cozy, single-level hideaway tucked away in a charming neighborhood right next to some lovely green space. It's got stylish wide-plank luxury vinyl floors, sleek quartz countertops, fresh paint inside, updated fixtures, and shiny stainless steel appliances. The kitchen's a dream with its five-burner gas range, built-in microwave, Bosch dishwasher, over sized drop-in sink, large island with lots of storage, and a pantry with a barn door. Just off the kitchen is a roomy dining area that opens up to the back deck overlooking the green space—perfect for dining or enjoying a quiet evening. The sunken living room has high ceilings with a gas fireplace and big windows that let you enjoy views of the backyard. There's also a family room by the kitchen featuring an electric fireplace. Off the family room is a laundry room complete with a utility sink and built-ins—and yes, the washer/dryer is included! The primary bedroom suite boasts an upgraded bathroom featuring quartz counters and a drop-in sink along with stylish tile flooring and a tiled shower. Out back, you'll find raised garden beds within your fenced yard plus a powered utility shed for all your storage needs and who knows what else! Come see this gem before it's gone. [Home Energy Score = 4. HES Report at https://rpt.greenbuildingregistry.com/hes/OR10200159]
Location
State OR
County Washington
Area _152
Interior
Interior Features Air Cleaner, Ceiling Fan, Central Vacuum, Garage Door Opener, Hardwood Floors, Laundry, Luxury Vinyl Plank, Quartz, Vaulted Ceiling, Washer Dryer
Heating Forced Air
Cooling Central Air
Fireplaces Number 2
Fireplaces Type Electric, Gas
Appliance Cooktop, Dishwasher, Gas Appliances, Island, Microwave, Pantry, Plumbed For Ice Maker, Quartz, Solid Surface Countertop, Stainless Steel Appliance
Exterior
Exterior Feature Covered Deck, Fenced, Gas Hookup, Raised Beds, Tool Shed, Yard
Parking Features Attached
Garage Spaces 2.0
View Trees Woods
Roof Type Composition
Accessibility MinimalSteps, OneLevel, WalkinShower
Garage Yes
Building
Lot Description Corner Lot, Level
Story 1
Foundation Concrete Perimeter
Sewer Public Sewer
Water Public Water
Level or Stories 1
Schools
Elementary Schools Lincoln
Middle Schools Evergreen
High Schools Glencoe
Others
Senior Community No
Acceptable Financing Cash, Conventional, FHA
Listing Terms Cash, Conventional, FHA
Read Less Info
Want to know what your home might be worth? Contact us for a FREE valuation!

Our team is ready to help you sell your home for the highest possible price ASAP







