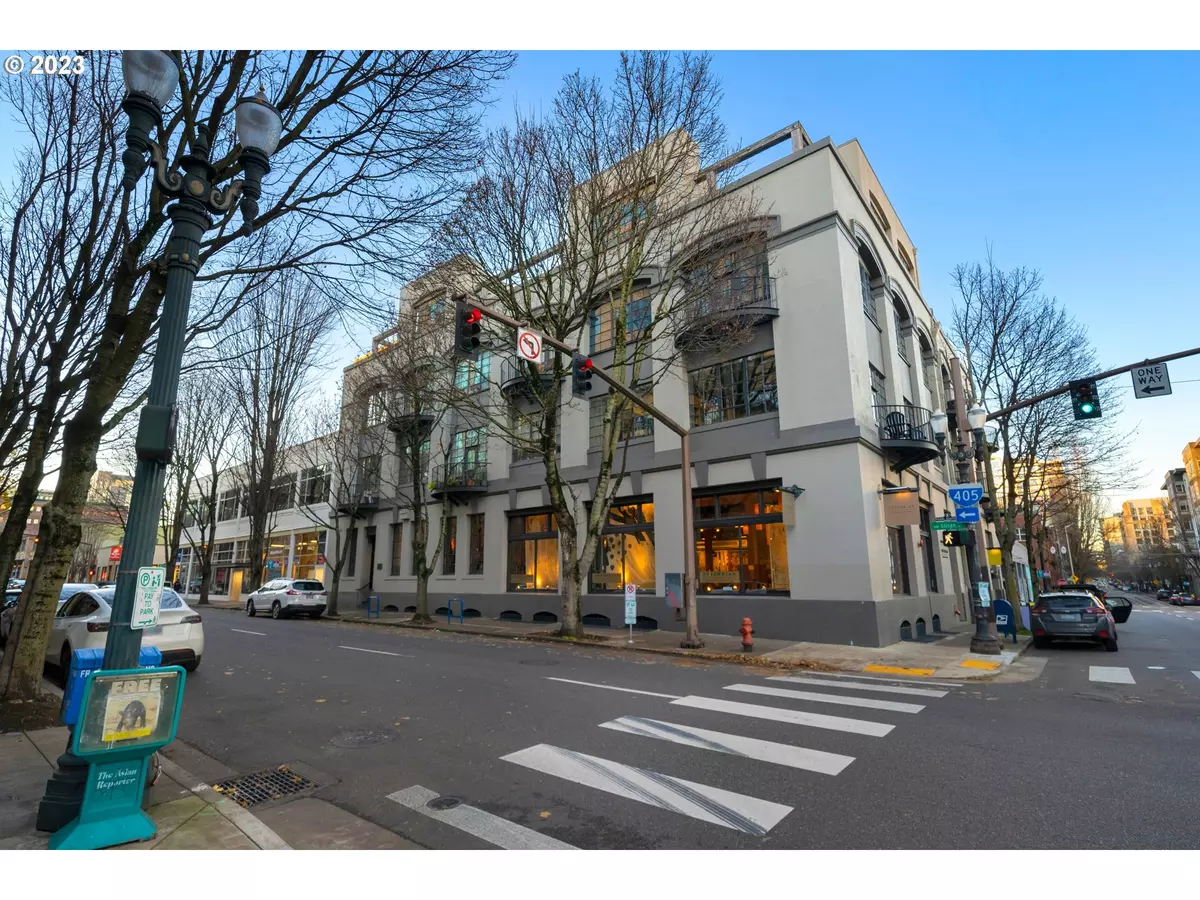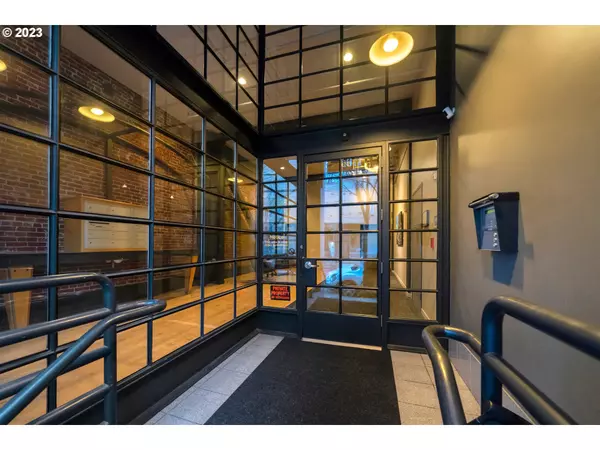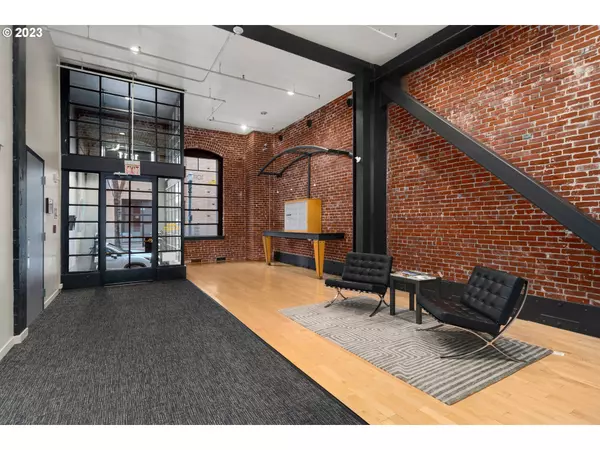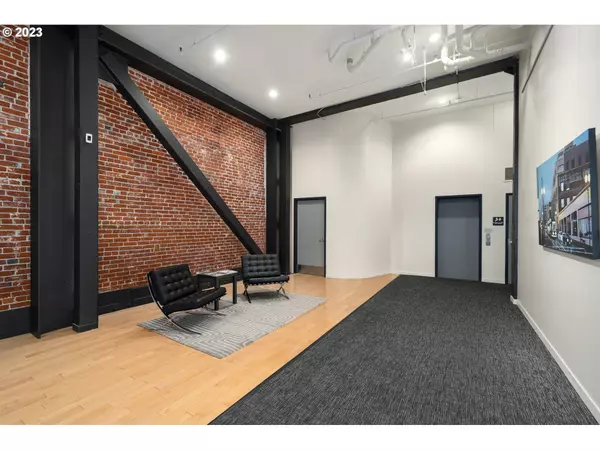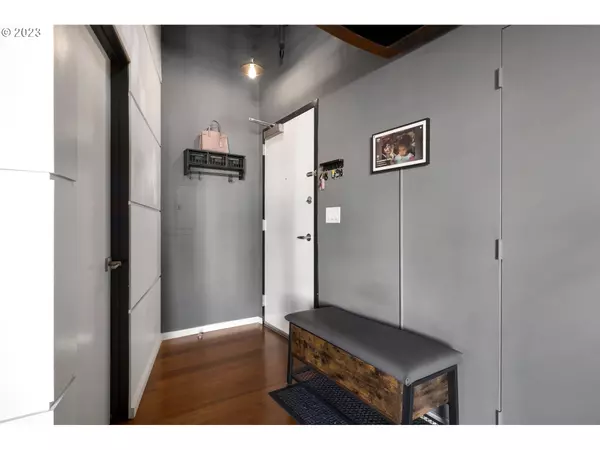Bought with Home Team Realty, LLC.
$849,000
$919,000
7.6%For more information regarding the value of a property, please contact us for a free consultation.
1 Bed
1.1 Baths
1,738 SqFt
SOLD DATE : 02/24/2025
Key Details
Sold Price $849,000
Property Type Condo
Sub Type Condominium
Listing Status Sold
Purchase Type For Sale
Square Footage 1,738 sqft
Price per Sqft $488
MLS Listing ID 24548553
Sold Date 02/24/25
Style Loft
Bedrooms 1
Full Baths 1
Condo Fees $1,431
HOA Fees $1,431/mo
Year Built 1905
Annual Tax Amount $12,997
Tax Year 2023
Property Sub-Type Condominium
Property Description
Prime Industrial-Chic Loft Home! This is an Urban Oasis with soaring 14-foot ceilings and massive windows flooding the space with natural light. It is not just a loft, it's your own personal urban sanctuary. Embrace the Industrial Edge and raw concrete, exposed pipes, and metal accents – the perfect blend of edgy and elegant. Relax in the huge Open-Concept Living areas with a spacious layout perfect for entertaining or solo chill sessions. This Kitchen boasts sleek countertops, modern appliances, and plenty of room to whip up your favorite dishes. Pamper yourself in your sky-high luxurious Primary Suite with a massive walk-in closet. Plan your elevated escape to your private rooftop terrace where you can unwind and enjoy the city skyline. This Prime Location is right in the heart of the Pearl District set amongst art galleries, trendy boutiques, and gourmet restaurants. Ready to level up your living space? This loft is calling your name. By appointment.
Location
State OR
County Multnomah
Area _148
Zoning EX
Rooms
Basement Storage Space
Interior
Interior Features Ceiling Fan, Hardwood Floors, High Ceilings, Laundry, Quartz, Washer Dryer, Wood Floors
Heating Forced Air
Cooling Central Air
Appliance Dishwasher, Free Standing Refrigerator, Gas Appliances, Quartz, Range Hood, Stainless Steel Appliance
Exterior
Exterior Feature Deck, Garden
Parking Features Attached
Garage Spaces 1.0
View City, Territorial
Roof Type Flat
Accessibility AccessibleElevatorInstalled
Garage Yes
Building
Lot Description Private, Street Car
Story 2
Foundation Concrete Perimeter
Sewer Public Sewer
Water Public Water
Level or Stories 2
Schools
Elementary Schools Chapman
Middle Schools West Sylvan
High Schools Lincoln
Others
Senior Community No
Acceptable Financing Cash, Conventional, VALoan
Listing Terms Cash, Conventional, VALoan
Read Less Info
Want to know what your home might be worth? Contact us for a FREE valuation!

Our team is ready to help you sell your home for the highest possible price ASAP


