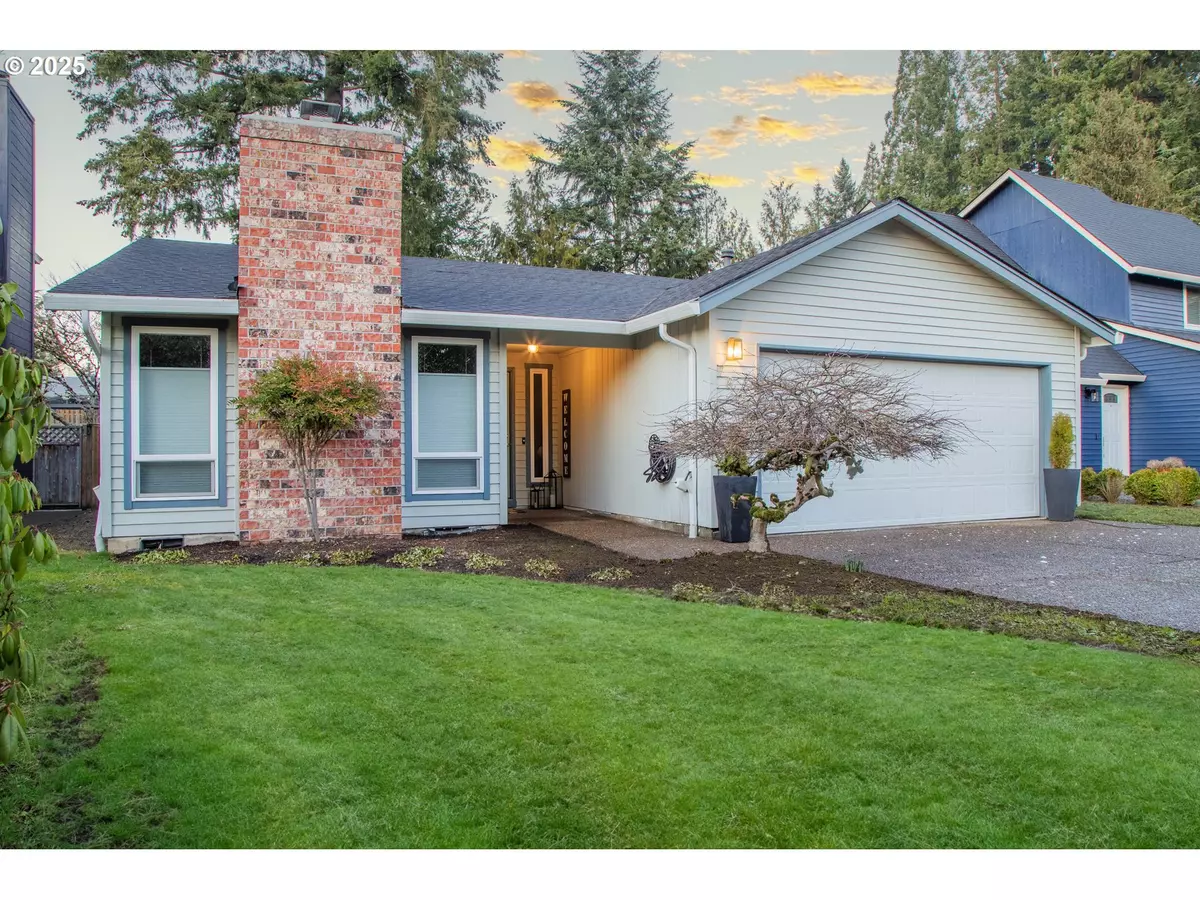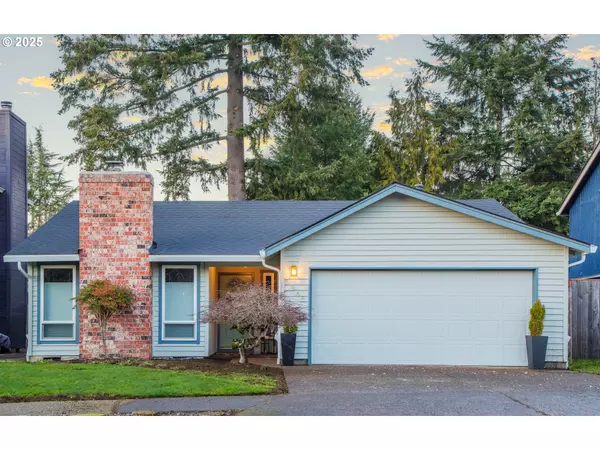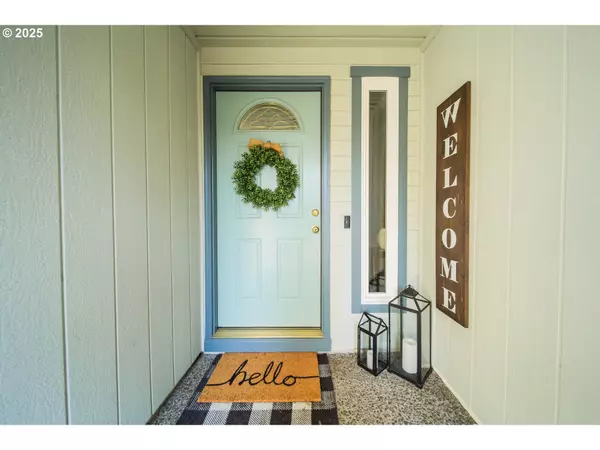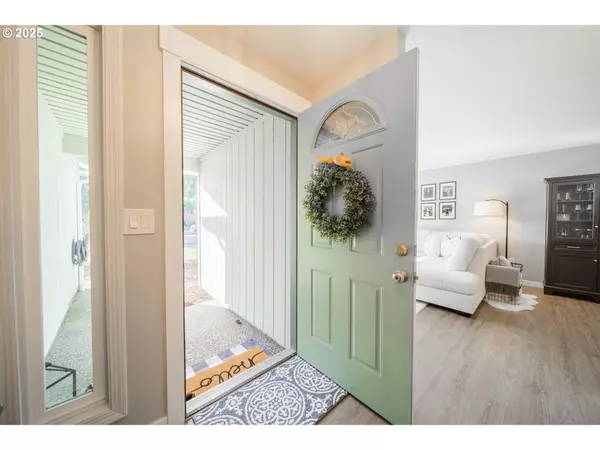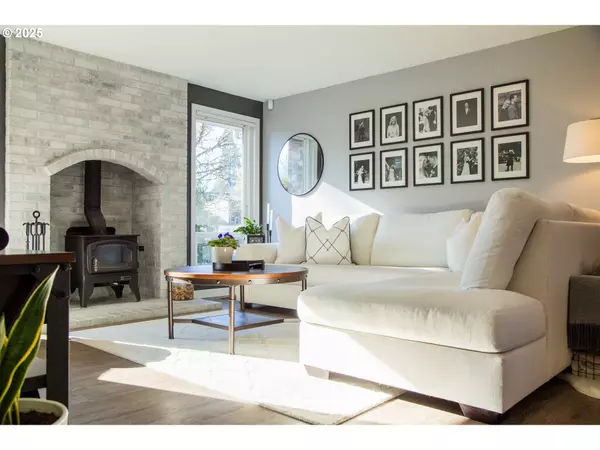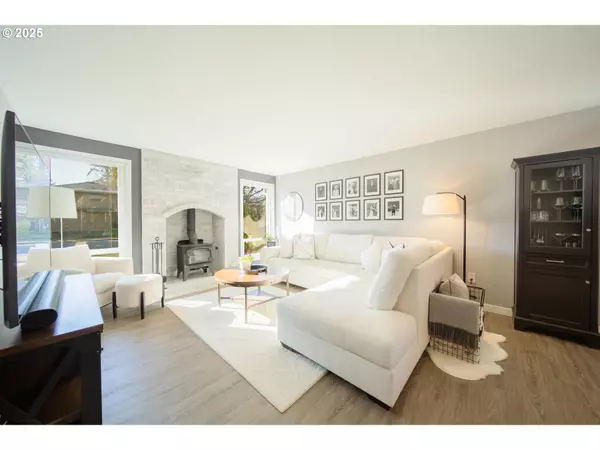Bought with Real Broker
$560,000
$545,000
2.8%For more information regarding the value of a property, please contact us for a free consultation.
3 Beds
2 Baths
1,272 SqFt
SOLD DATE : 02/21/2025
Key Details
Sold Price $560,000
Property Type Single Family Home
Sub Type Single Family Residence
Listing Status Sold
Purchase Type For Sale
Square Footage 1,272 sqft
Price per Sqft $440
MLS Listing ID 562299290
Sold Date 02/21/25
Style Stories1, Ranch
Bedrooms 3
Full Baths 2
Year Built 1984
Annual Tax Amount $4,287
Tax Year 2024
Lot Size 5,227 Sqft
Property Sub-Type Single Family Residence
Property Description
OPEN HOUSES: FRI 01/31 2-4PM, SAT 02/01 11-3PM, SUN 02/02 11-3PM. This beautifully updated single-level ranch in the highly sought-after Durham neighborhood is a fantastic option for first-time buyers or investors, offering great rental potential for both long-term and short-term rentals (buyers to do their own due diligence). No HOA! Move-in ready with newer windows, custom window coverings, luxury vinyl plank flooring, and fresh exterior paint, this home has been meticulously maintained and thoughtfully upgraded. Recent updates include a new roof, gutters, downspouts, A/C, furnace, electrical outlets, and a bathroom remodel all completed in 2021. The crawl space was redone in 2022, featuring a new dehumidifier, sump pump, and secondary access for added convenience. Enjoy outdoor living in the private, fenced backyard, a spacious entertaining deck, a dog run, and a tool shed. Nestled on a quiet, coveted street, this home is just minutes from parks, top-rated schools, Bridgeport Village, Whole Foods, coffee shops, restaurants, and easy access to I-5. Don't miss out on this rare find—schedule your showing today!
Location
State OR
County Washington
Area _151
Rooms
Basement Crawl Space, Exterior Entry, Hatch Door
Interior
Interior Features Garage Door Opener, Laundry, Luxury Vinyl Plank, Skylight, Wallto Wall Carpet
Heating Forced Air
Cooling Central Air
Fireplaces Number 1
Fireplaces Type Wood Burning
Appliance Builtin Oven, Cooktop, Dishwasher, Disposal, Down Draft, E N E R G Y S T A R Qualified Appliances, Plumbed For Ice Maker, Tile
Exterior
Exterior Feature Deck, Dog Run, Fenced, Porch, Tool Shed, Yard
Parking Features Attached
Garage Spaces 2.0
Roof Type Composition
Accessibility AccessibleEntrance, AccessibleHallway, GarageonMain, GroundLevel, KitchenCabinets, MainFloorBedroomBath, MinimalSteps, NaturalLighting, OneLevel, Parking
Garage Yes
Building
Lot Description Level, Public Road, Trees
Story 1
Foundation Concrete Perimeter
Sewer Public Sewer
Water Public Water
Level or Stories 1
Schools
Elementary Schools Durham
Middle Schools Twality
High Schools Tigard
Others
Senior Community No
Acceptable Financing Cash, Conventional, FHA, VALoan
Listing Terms Cash, Conventional, FHA, VALoan
Read Less Info
Want to know what your home might be worth? Contact us for a FREE valuation!

Our team is ready to help you sell your home for the highest possible price ASAP


