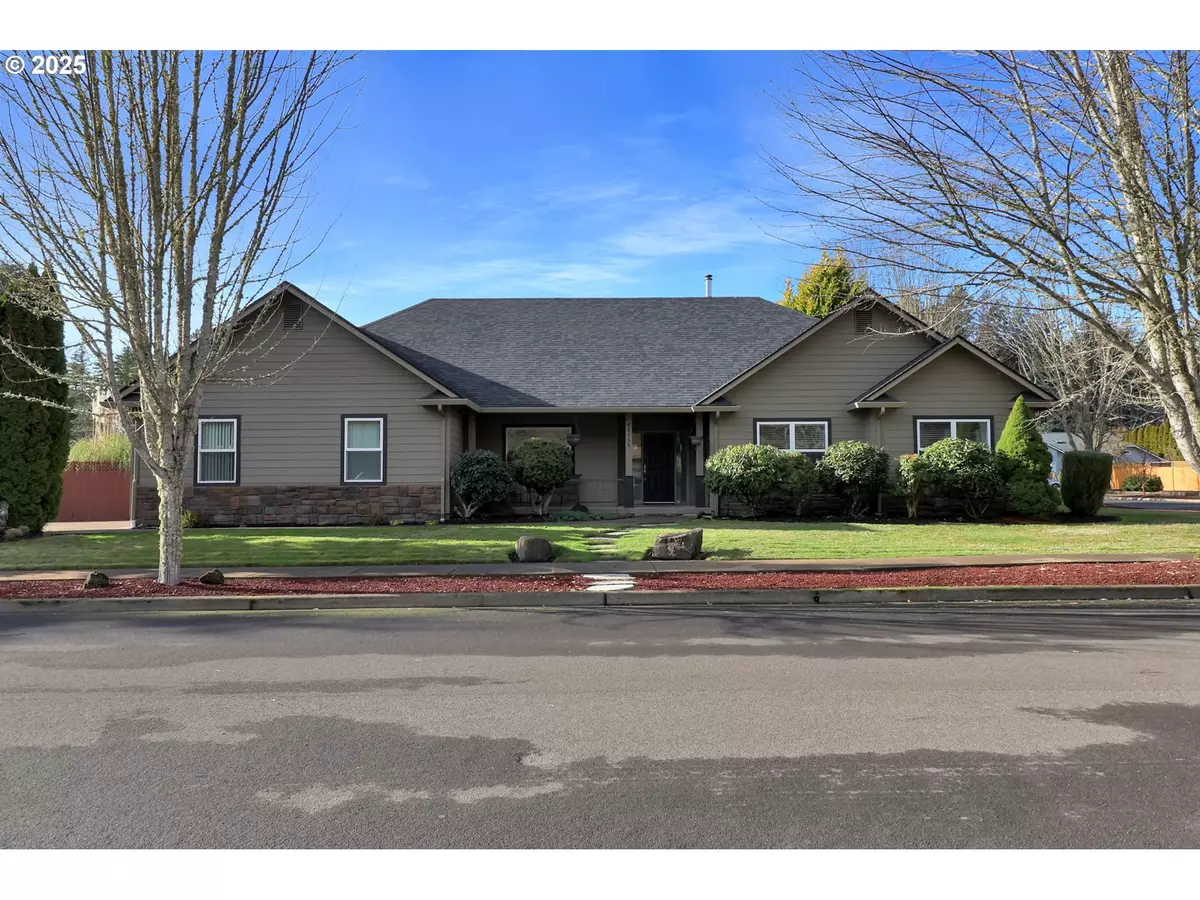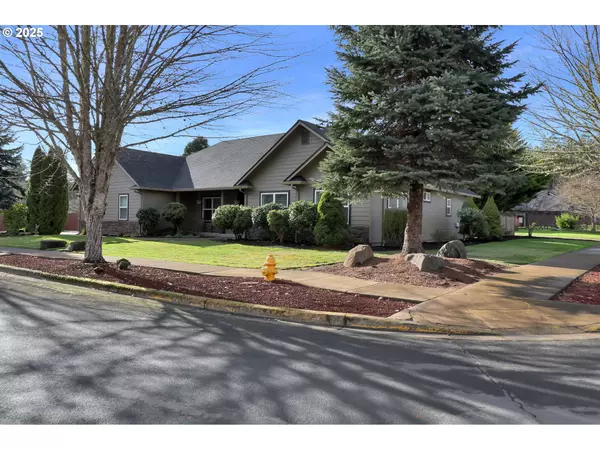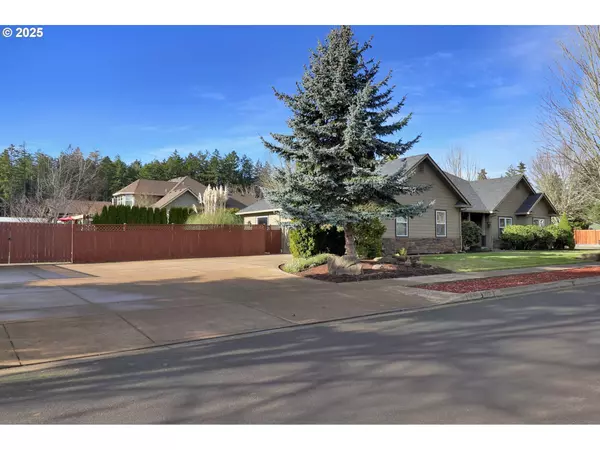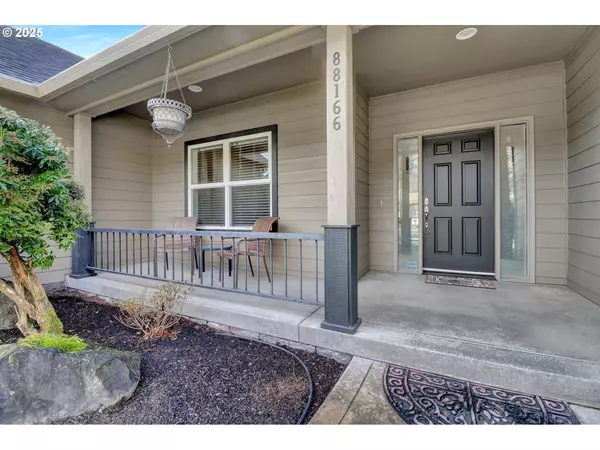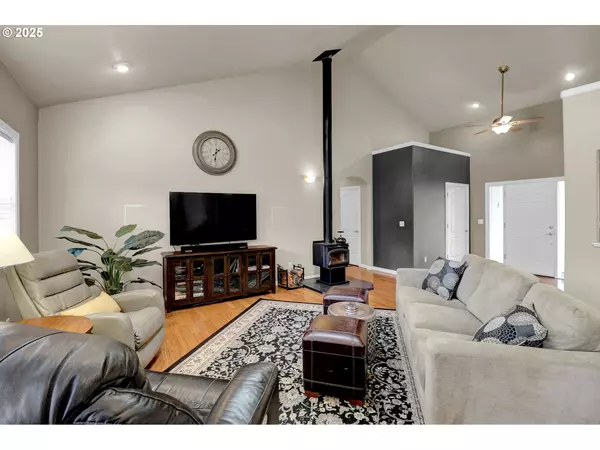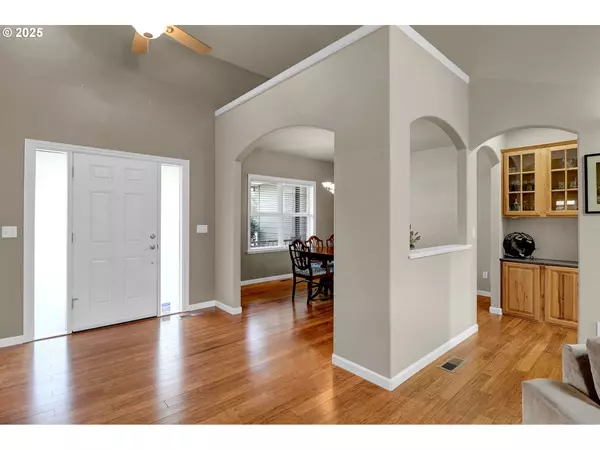Bought with RE/MAX Integrity
$660,000
$675,000
2.2%For more information regarding the value of a property, please contact us for a free consultation.
3 Beds
2.1 Baths
2,002 SqFt
SOLD DATE : 02/18/2025
Key Details
Sold Price $660,000
Property Type Single Family Home
Sub Type Single Family Residence
Listing Status Sold
Purchase Type For Sale
Square Footage 2,002 sqft
Price per Sqft $329
MLS Listing ID 24479695
Sold Date 02/18/25
Style Stories1, Custom Style
Bedrooms 3
Full Baths 2
Year Built 2003
Annual Tax Amount $6,495
Tax Year 2024
Lot Size 0.420 Acres
Property Sub-Type Single Family Residence
Property Description
Nestled on a spacious .42-acre corner lot, this stunning single-level home combines comfort, style, and functionality. Bamboo floors grace the interior, leading you to a kitchen that boasts an island with a breakfast bar, eating nook, formal dining space, Corian countertops, stainless steel appliances, and a pantry. The open-concept great room features soaring vaulted ceilings, a cozy wood stove, and a heat pump for year-round comfort.The expansive primary suite is a true retreat, offering a walk-in closet, jetted tub, walk-in shower, and dual sinks. Outside, the private, fenced backyard is an entertainer's paradise, complete with a covered patio, fire pit, garden area, tool shed, and ample RV/boat parking.The oversized garage includes a 12' x 22' shop area, perfect for hobbies or extra storage. Recent updates add to the home's appeal, including a new roof (2023), fresh exterior paint (2023), new backyard irrigation system (2024), updated gutters with repairs and extensions (2023), and a newly installed 20' x 12' covered RV building with extended gated parking (2023).With so many amenities and upgrades, this home is ready for you to move in and enjoy. Don't miss this opportunity—schedule your private tour today!
Location
State OR
County Lane
Area _236
Rooms
Basement Crawl Space
Interior
Interior Features Bamboo Floor, Ceiling Fan, Central Vacuum, Garage Door Opener, High Ceilings, Jetted Tub, Laundry, Sound System, Vaulted Ceiling, Wallto Wall Carpet
Heating Forced Air, Heat Pump, Wood Stove
Cooling Heat Pump
Fireplaces Number 1
Fireplaces Type Stove, Wood Burning
Appliance Builtin Oven, Cooktop, Dishwasher, Disposal, Free Standing Refrigerator, Island, Microwave, Pantry, Plumbed For Ice Maker, Stainless Steel Appliance
Exterior
Exterior Feature Covered Patio, Fenced, Fire Pit, Garden, Porch, Raised Beds, R V Parking, R V Boat Storage, Security Lights, Sprinkler, Tool Shed, Workshop, Yard
Parking Features Attached
Garage Spaces 2.0
Roof Type Composition
Accessibility GarageonMain, GroundLevel, MainFloorBedroomBath, MinimalSteps, OneLevel, UtilityRoomOnMain, WalkinShower
Garage Yes
Building
Lot Description Corner Lot, Level
Story 1
Foundation Concrete Perimeter
Sewer Septic Tank
Water Public Water
Level or Stories 1
Schools
Elementary Schools Veneta
Middle Schools Fern Ridge
High Schools Elmira
Others
Senior Community No
Acceptable Financing Cash, Conventional, FHA, VALoan
Listing Terms Cash, Conventional, FHA, VALoan
Read Less Info
Want to know what your home might be worth? Contact us for a FREE valuation!

Our team is ready to help you sell your home for the highest possible price ASAP


