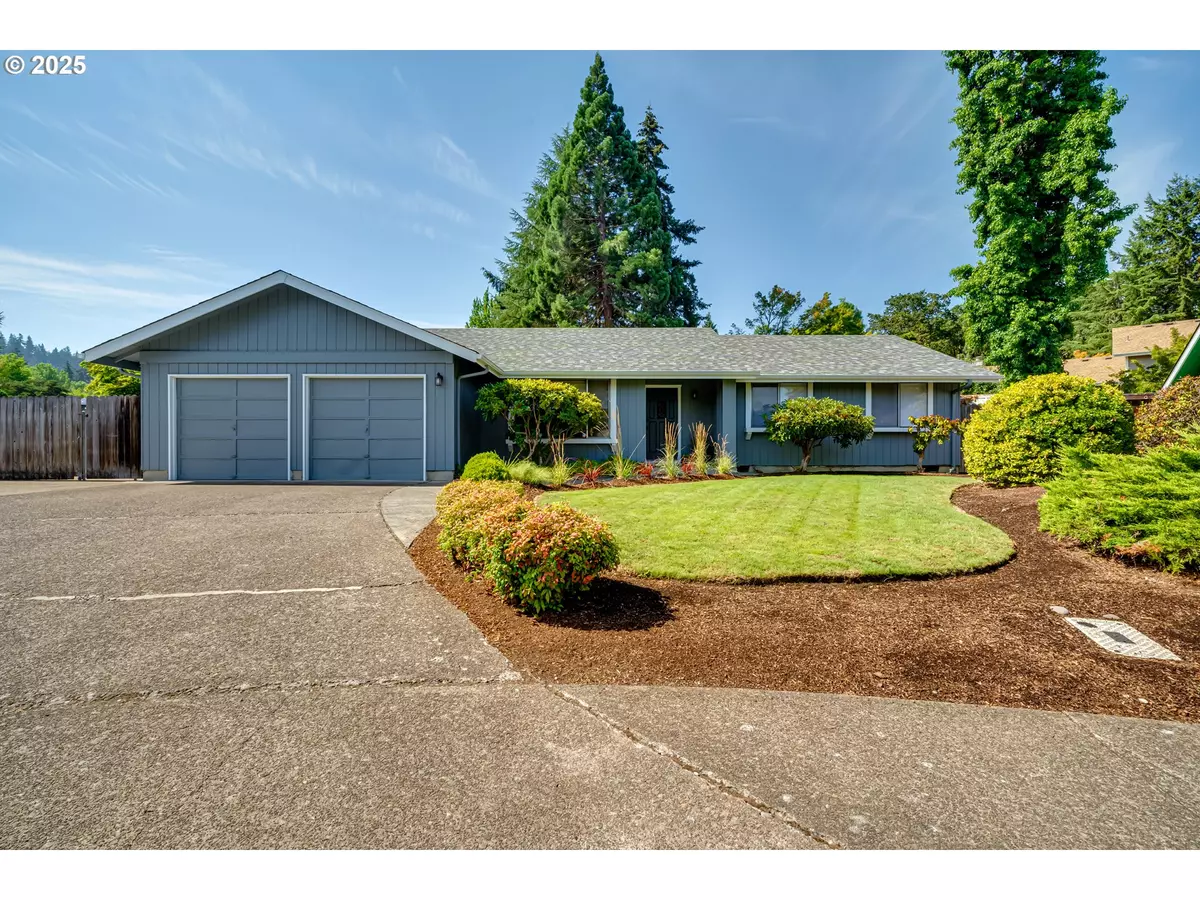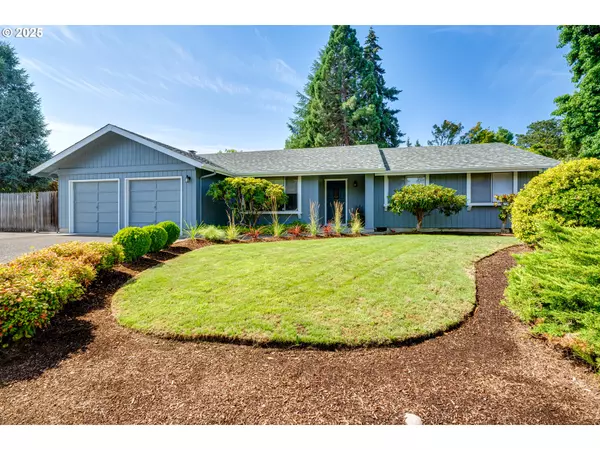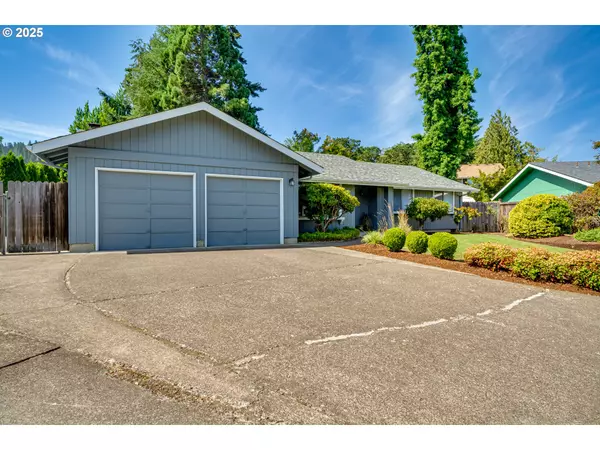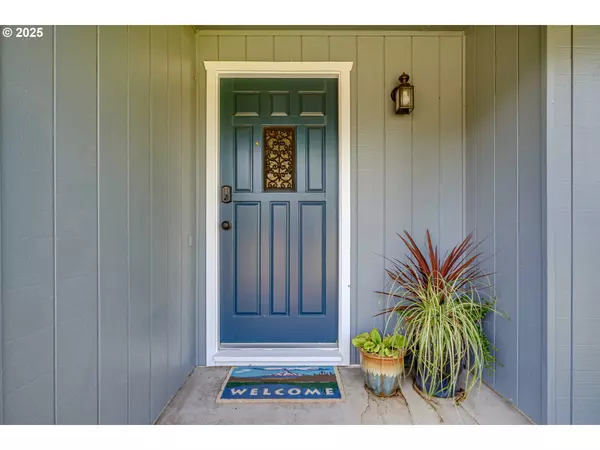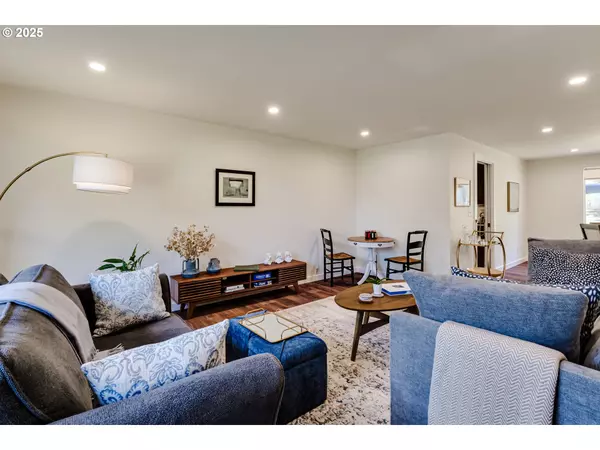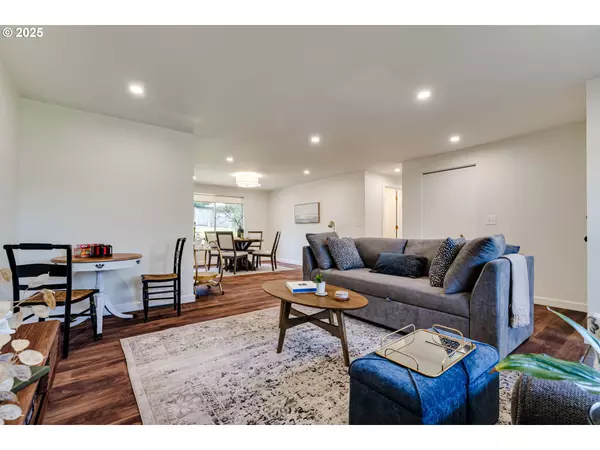Bought with Harcourts West Real Estate
$580,000
$557,900
4.0%For more information regarding the value of a property, please contact us for a free consultation.
3 Beds
2 Baths
1,431 SqFt
SOLD DATE : 02/14/2025
Key Details
Sold Price $580,000
Property Type Single Family Home
Sub Type Single Family Residence
Listing Status Sold
Purchase Type For Sale
Square Footage 1,431 sqft
Price per Sqft $405
MLS Listing ID 186372131
Sold Date 02/14/25
Style Stories1
Bedrooms 3
Full Baths 2
Year Built 1975
Annual Tax Amount $4,978
Tax Year 2024
Lot Size 10,890 Sqft
Property Sub-Type Single Family Residence
Property Description
This updated three-bedroom home boasts a beautifully renovated primary bedroom with an elegant new bathroom featuring a walk-in shower. The spacious living and dining areas are complemented by updated flooring throughout, while the kitchen is equipped with new quartz countertops and stunning original cabinets, complete with an eat-in bar. The kitchen opens to a cozy family room with a fireplace and a sliding door that leads to a covered patio, offering a private and expansive backyard that's fully fenced for privacy. Situated on a quarter-acre lot, the home also includes a nicely finished two-car garage, with ample storage and a convenient laundry room with access to the gated/fenced RV parking and yard. Newer roof and exterior paint. This home is perfect for both indoor and outdoor gatherings. It is also conveniently located near shopping centers, parks, and bike/walking trails.
Location
State OR
County Lane
Area _244
Rooms
Basement Crawl Space
Interior
Interior Features Laminate Flooring, Quartz
Heating Forced Air
Cooling Central Air
Fireplaces Number 1
Fireplaces Type Wood Burning
Appliance Dishwasher, Disposal, Free Standing Range, Free Standing Refrigerator, Range Hood, Solid Surface Countertop
Exterior
Exterior Feature Covered Patio, Fenced, Patio, Porch, R V Parking, Tool Shed, Yard
Parking Features Attached, PartiallyConvertedtoLivingSpace
Garage Spaces 2.0
Roof Type Composition
Accessibility GarageonMain, MainFloorBedroomBath, OneLevel
Garage Yes
Building
Lot Description Cul_de_sac, Level
Story 1
Foundation Concrete Perimeter
Sewer Public Sewer
Water Public Water
Level or Stories 1
Schools
Elementary Schools Mccornack
Middle Schools Kennedy
High Schools Churchill
Others
Senior Community No
Acceptable Financing Cash, Conventional, FHA, VALoan
Listing Terms Cash, Conventional, FHA, VALoan
Read Less Info
Want to know what your home might be worth? Contact us for a FREE valuation!

Our team is ready to help you sell your home for the highest possible price ASAP


