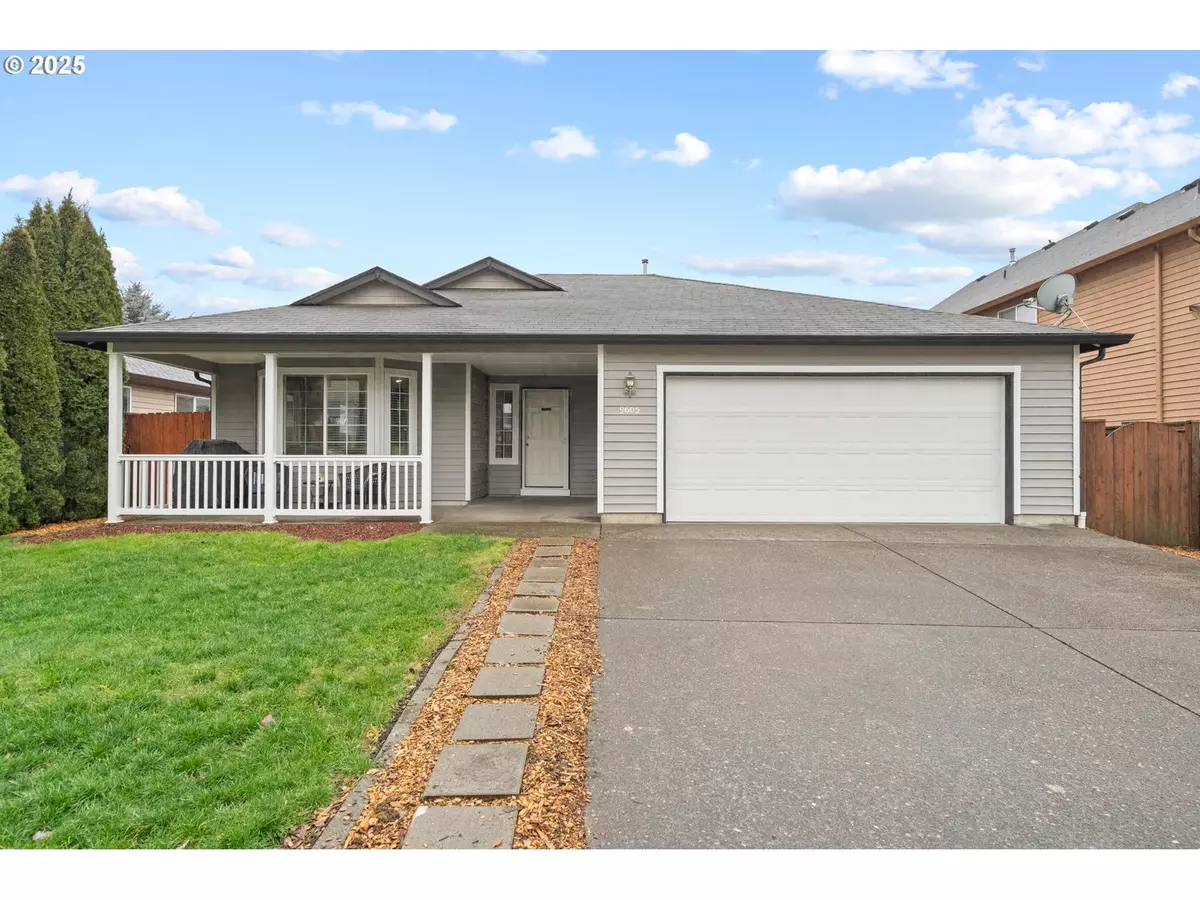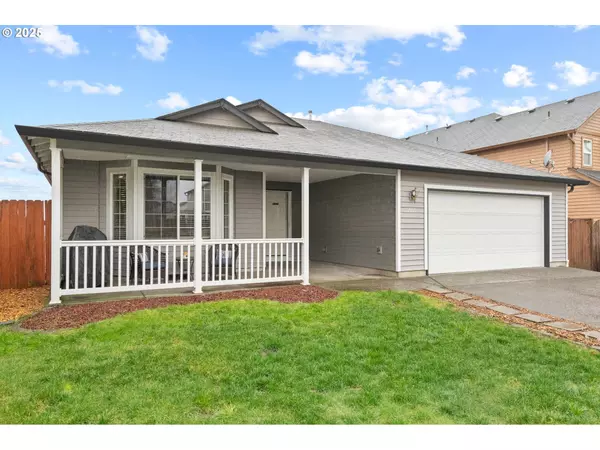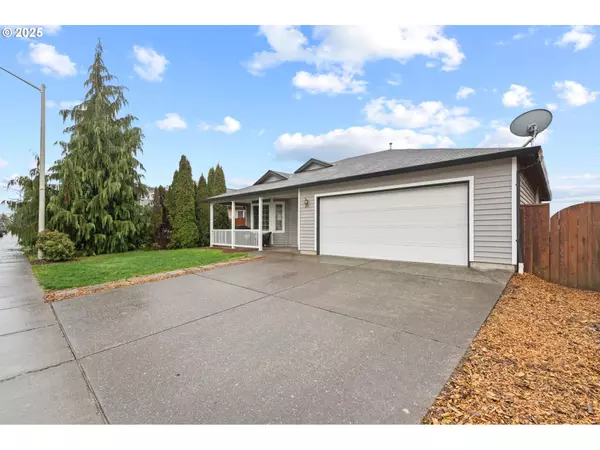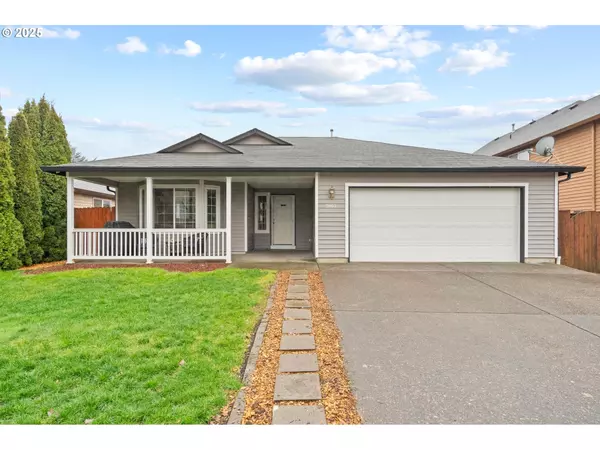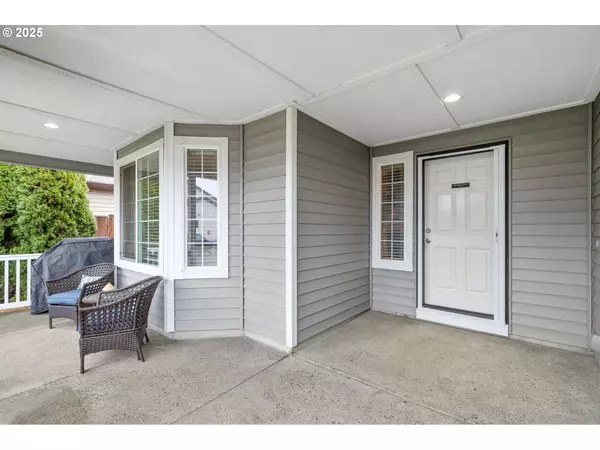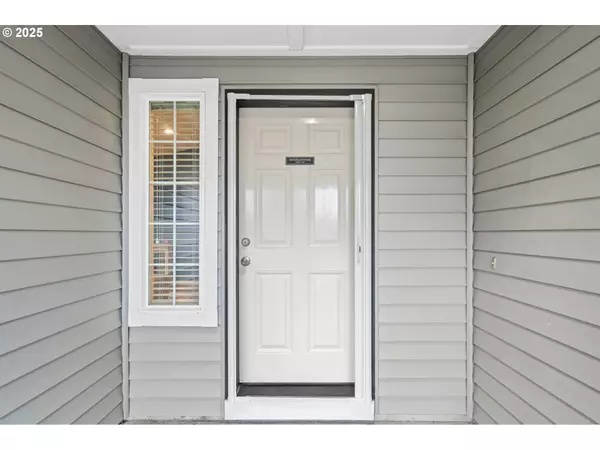Bought with Premiere Property Group, LLC
$495,000
$500,000
1.0%For more information regarding the value of a property, please contact us for a free consultation.
3 Beds
2 Baths
1,523 SqFt
SOLD DATE : 02/07/2025
Key Details
Sold Price $495,000
Property Type Single Family Home
Sub Type Single Family Residence
Listing Status Sold
Purchase Type For Sale
Square Footage 1,523 sqft
Price per Sqft $325
MLS Listing ID 183994706
Sold Date 02/07/25
Style Stories1, Ranch
Bedrooms 3
Full Baths 2
Year Built 2004
Annual Tax Amount $4,299
Tax Year 2024
Lot Size 5,662 Sqft
Property Sub-Type Single Family Residence
Property Description
Step into the impeccably maintained single-level home, where every detail reflects true pride of ownership. This exquisite home has undergone comprehensive updates, ensuring that every inch sparkles with modern elegance and comfort!Enjoy a brand-new kitchen complete with the latest appliances, sleek new flooring, freshly painted walls, and beautifully remodeled bathrooms. The attention to detail is evident in every room, creating a welcoming environment that's ready for you to call home. Even the roof and air conditioning system have been updated, adding to the turn-key appeal of this stunning property.This home is a must-see to fully appreciate the level of care and quality that has been invested. If you're searching for a home that allows you to simply move in and start enjoying life from day one, 9605 NE 100th Way offers exactly that. Don't miss out on making this beautiful house your new home.
Location
State WA
County Clark
Area _62
Rooms
Basement Crawl Space
Interior
Interior Features Garage Door Opener, Laminate Flooring, Tile Floor, Vaulted Ceiling
Heating Forced Air
Cooling Central Air
Appliance Dishwasher, Disposal, Free Standing Range, Free Standing Refrigerator, Microwave, Pantry, Stainless Steel Appliance
Exterior
Exterior Feature Dog Run, Fenced, Patio
Parking Features Attached
Garage Spaces 2.0
Roof Type Composition
Accessibility GarageonMain, MainFloorBedroomBath, MinimalSteps, OneLevel
Garage Yes
Building
Lot Description Gentle Sloping
Story 1
Foundation Concrete Perimeter
Sewer Public Sewer
Water Public Water
Level or Stories 1
Schools
Elementary Schools Silver Star
Middle Schools Covington
High Schools Heritage
Others
Senior Community No
Acceptable Financing Cash, Conventional, FHA
Listing Terms Cash, Conventional, FHA
Read Less Info
Want to know what your home might be worth? Contact us for a FREE valuation!

Our team is ready to help you sell your home for the highest possible price ASAP


