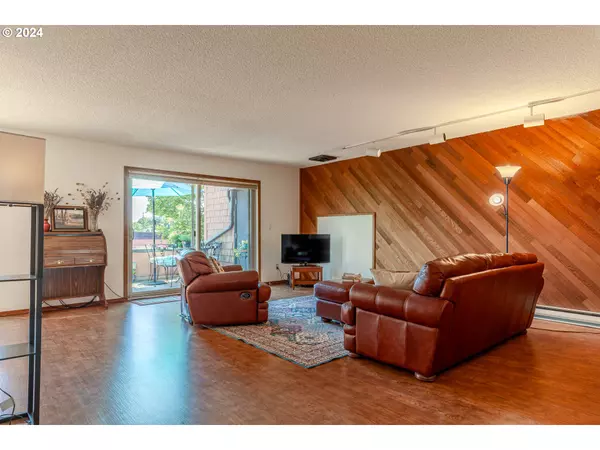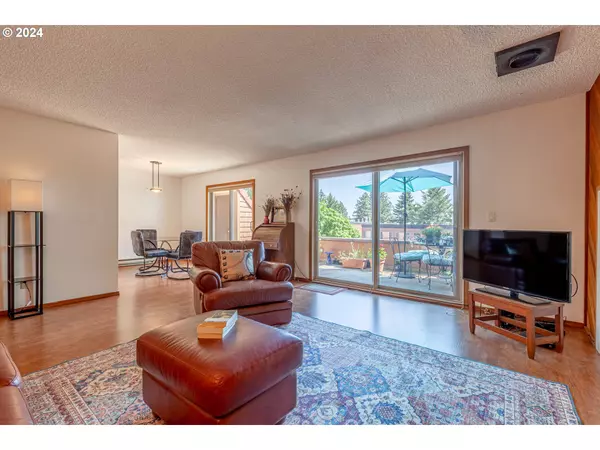Bought with Wood Land Realty
$279,000
$279,000
For more information regarding the value of a property, please contact us for a free consultation.
2 Beds
2 Baths
1,212 SqFt
SOLD DATE : 12/20/2024
Key Details
Sold Price $279,000
Property Type Condo
Sub Type Condominium
Listing Status Sold
Purchase Type For Sale
Square Footage 1,212 sqft
Price per Sqft $230
Subdivision Oswego Summit / Mountain Park
MLS Listing ID 24015695
Sold Date 12/20/24
Style Common Wall, N W Contemporary
Bedrooms 2
Full Baths 2
Condo Fees $573
HOA Fees $573/mo
Year Built 1978
Annual Tax Amount $3,714
Tax Year 2023
Property Description
Spacious Oswego Summit condo in Mountain Park. Walk up the short flight of stairs to your own private entrance and wrap around balcony. Inside you will find a large living area with lots of natural light coming in via the wall of sliding doors to the balcony. Upstairs(6 steps)you'll find two large bedrooms, both with walk-in closets and attached bathrooms. Laundry space is also conveniently located upstairs. Outside, the sunny balcony has plenty of room for dining & gardening as well as a storage room for extra storage needs. One car garage parking space with a convenient garage door opener. Oswego Summit boasts its own Clubhouse and outdoor swimming pool or head over to the impressive Mountain Park Recreation Center, just 6 blocks away with its abundance of amenities including indoor pools, sport courts, work out facilities, fitness class offerings and much more! HOA includes garbage, sewer & water. Assigned garage parking is the first garage space to the right of the stairs going to unit.
Location
State OR
County Multnomah
Area _147
Interior
Interior Features Laminate Flooring
Heating Baseboard
Cooling None
Appliance Free Standing Range, Free Standing Refrigerator
Exterior
Parking Features Attached, Shared, TuckUnder
Garage Spaces 1.0
Roof Type Other,Tile
Garage Yes
Building
Lot Description Commons, Cul_de_sac, Gentle Sloping
Story 2
Sewer Public Sewer
Water Public Water
Level or Stories 2
Schools
Elementary Schools Stephenson
Middle Schools Jackson
High Schools Ida B Wells
Others
Senior Community No
Acceptable Financing Cash, Conventional
Listing Terms Cash, Conventional
Read Less Info
Want to know what your home might be worth? Contact us for a FREE valuation!

Our team is ready to help you sell your home for the highest possible price ASAP







