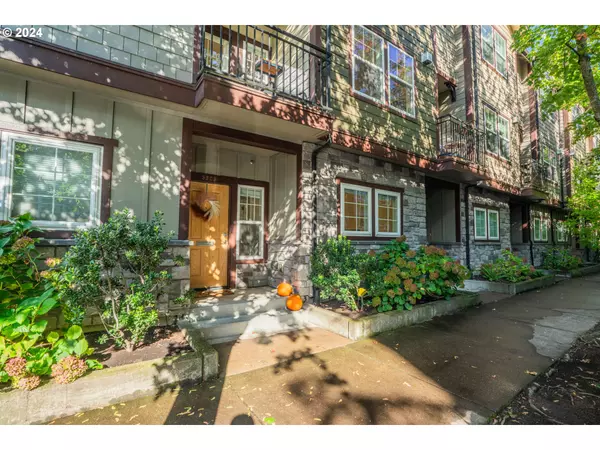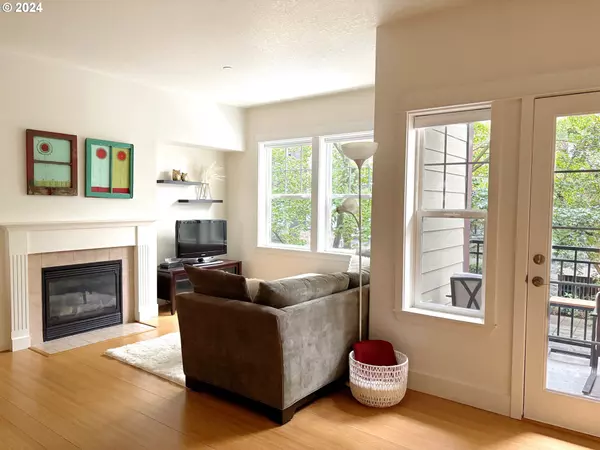Bought with RE/MAX Equity Group
$515,000
$515,000
For more information regarding the value of a property, please contact us for a free consultation.
2 Beds
2.1 Baths
1,470 SqFt
SOLD DATE : 12/16/2024
Key Details
Sold Price $515,000
Property Type Condo
Sub Type Condominium
Listing Status Sold
Purchase Type For Sale
Square Footage 1,470 sqft
Price per Sqft $350
Subdivision Sunnyside / Belmont
MLS Listing ID 24277100
Sold Date 12/16/24
Style Tri Level
Bedrooms 2
Full Baths 2
Condo Fees $490
HOA Fees $490
Year Built 2006
Annual Tax Amount $6,916
Tax Year 2023
Property Description
Move-In Ready Townhome in Vibrant Belmont Neighborhood. Welcome to this stylish 2-bedroom, 2.5-bath townhome with a dedicated office space, situated in one of the city's most walkable areas. Spanning three thoughtfully designed levels, this home combines modern convenience, comfort, and prime location. The light-filled main floor features an updated kitchen with granite countertops, stainless steel appliances, and a gas range, flowing seamlessly into the dining and living areas with large windows and a cozy gas fireplace. A private balcony provides a peaceful spot for morning coffee or evening relaxation. Upstairs, the primary suite offers high ceilings, a walk-in tiled shower, double sinks, and ample closet space. The second bedroom includes a walk-in closet and adjacent full bath. On the entry level, a spacious office accommodates remote work or additional living space, while the attached garage offers convenient parking and extra storage. Nestled in the heart of Belmont, you're just steps from local favorites—restaurants, shops, cafes, and the green spaces of Laurelhurst Park. This home offers not just a place to live, but a fantastic community right at your doorstep. Schedule your tour today!
Location
State OR
County Multnomah
Area _143
Rooms
Basement None
Interior
Interior Features Bamboo Floor, Laundry, Wallto Wall Carpet
Heating Forced Air
Cooling Central Air
Fireplaces Number 1
Fireplaces Type Gas
Appliance Builtin Range, Dishwasher, Disposal, Microwave, Stainless Steel Appliance
Exterior
Parking Features Attached
Garage Spaces 1.0
View City
Roof Type Composition
Garage Yes
Building
Story 3
Sewer Public Sewer
Water Public Water
Level or Stories 3
Schools
Elementary Schools Sunnyside Env
Middle Schools Sunnyside Env
High Schools Franklin
Others
Senior Community No
Acceptable Financing Cash, Conventional, FHA, VALoan
Listing Terms Cash, Conventional, FHA, VALoan
Read Less Info
Want to know what your home might be worth? Contact us for a FREE valuation!

Our team is ready to help you sell your home for the highest possible price ASAP







