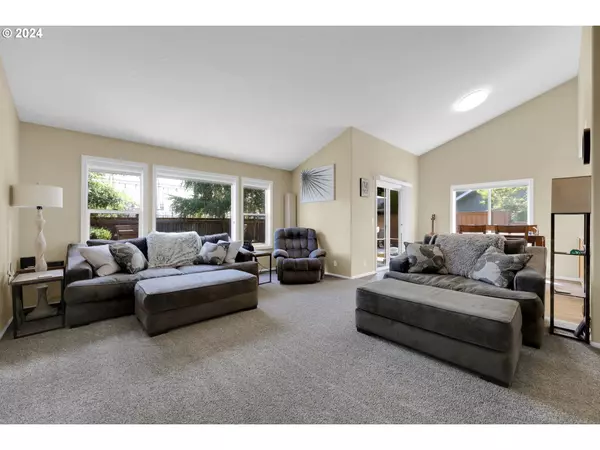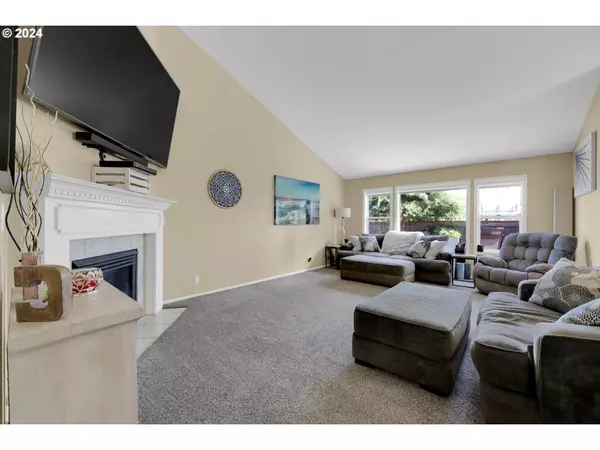Bought with Duncan Real Estate Group Inc
$509,600
$520,000
2.0%For more information regarding the value of a property, please contact us for a free consultation.
3 Beds
2 Baths
1,600 SqFt
SOLD DATE : 12/06/2024
Key Details
Sold Price $509,600
Property Type Single Family Home
Sub Type Single Family Residence
Listing Status Sold
Purchase Type For Sale
Square Footage 1,600 sqft
Price per Sqft $318
MLS Listing ID 24450544
Sold Date 12/06/24
Style Stories1
Bedrooms 3
Full Baths 2
Year Built 1993
Annual Tax Amount $5,349
Tax Year 2023
Lot Size 6,969 Sqft
Property Description
Don't miss this stunning home located in the sought-after Ferry Street Bridge area of Eugene, Oregon. This residence boasts vaulted ceilings, a cozy gas fireplace, and numerous bay windows that flood the space with natural light. The functional kitchen features an eat bar and charming garden windows. The primary bedroom impresses with high ceilings, a walk-in closet, and an en suite bathroom with double sinks. A sliding door leads to a spacious deck, surrounded by a landscaped yard complete with a firepit and surrounding seating.Noteworthy updates include new carpet in the living room and bedrooms, luxury vinyl plank (LVP) flooring in the kitchen, dining rooms, hallways, bathrooms, and laundry room. Interior lighting has been upgraded to energy-efficient LED. The home also boasts a new roof and Hardie exterior siding installed in 2020, and a new heat pump added in 2019.Conveniently located, this home is just minutes from downtown Eugene, Sheldon High School, and the University of Oregon, with easy access to the I-5 bike path. It is also close to shopping, restaurants, gyms, and parks at the beautiful Oakway and Gateway Centers, as well as Riverbend Hospital.
Location
State OR
County Lane
Area _242
Rooms
Basement Crawl Space
Interior
Interior Features Garage Door Opener, High Ceilings, Laundry, Luxury Vinyl Plank, Vaulted Ceiling, Wallto Wall Carpet
Heating Floor Furnace, Forced Air, Heat Pump
Cooling Central Air
Fireplaces Number 1
Fireplaces Type Gas
Appliance Dishwasher, Free Standing Range, Plumbed For Ice Maker
Exterior
Exterior Feature Deck, Fenced, Fire Pit, Garden, Sprinkler, Yard
Parking Features Attached
Garage Spaces 2.0
Roof Type Composition
Accessibility BuiltinLighting, GroundLevel, MainFloorBedroomBath, NaturalLighting, OneLevel, Parking, UtilityRoomOnMain, WalkinShower
Garage Yes
Building
Lot Description Level
Story 1
Foundation Concrete Perimeter, Stem Wall
Sewer Public Sewer
Water Public Water
Level or Stories 1
Schools
Elementary Schools Bertha Holt
Middle Schools Monroe
High Schools Sheldon
Others
Senior Community No
Acceptable Financing Cash, Conventional, FHA, VALoan
Listing Terms Cash, Conventional, FHA, VALoan
Read Less Info
Want to know what your home might be worth? Contact us for a FREE valuation!

Our team is ready to help you sell your home for the highest possible price ASAP







