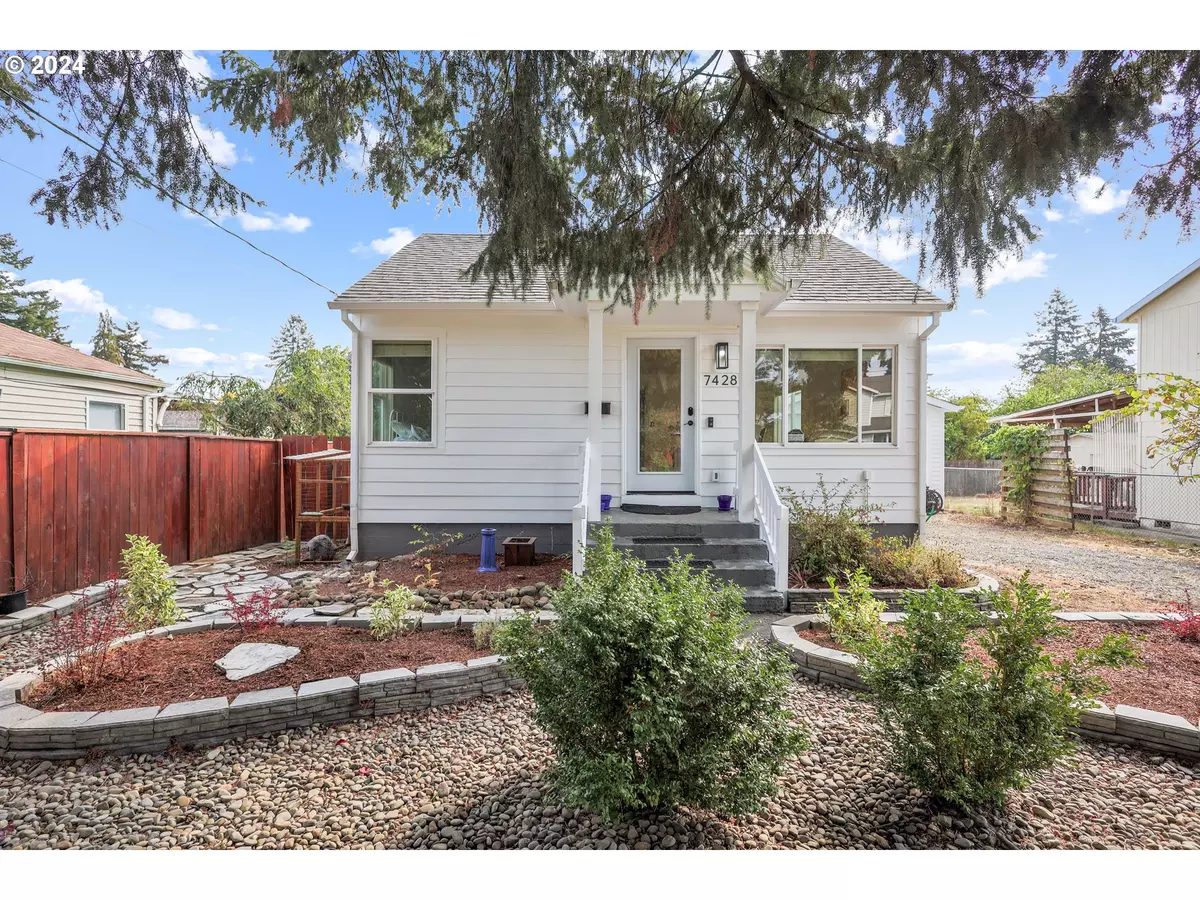Bought with Keller Williams Sunset Corridor
$500,000
$499,900
For more information regarding the value of a property, please contact us for a free consultation.
4 Beds
2 Baths
1,790 SqFt
SOLD DATE : 12/04/2024
Key Details
Sold Price $500,000
Property Type Single Family Home
Sub Type Single Family Residence
Listing Status Sold
Purchase Type For Sale
Square Footage 1,790 sqft
Price per Sqft $279
Subdivision Brentwood - Darlington
MLS Listing ID 24663562
Sold Date 12/04/24
Style Stories2, Bungalow
Bedrooms 4
Full Baths 2
Year Built 1946
Annual Tax Amount $5,009
Tax Year 2023
Lot Size 5,662 Sqft
Property Description
This stunning, bright 4 bedroom bungalow is just blocks from Woodstock’s trendy shops and restaurants and boasts a surprising amount of flexible living space and options!! The home is renovated but retains its original charm. Fresh paint inside and out. ADU in basement. Original hardwoods, lots of windows, and crown molding throughout. The main floor has 2 bedrooms and 1 full bath. The second bedroom has stairs to a surprise playroom/den for the kiddos or additional bedroom. Downstairs the possibility begins! Renovated 2 bedroom ADU in basement has private entrance for rental/airbnb/multi-gen living OR retain for entertainment space for movie nights and parties. So many options! Brand new flooring and carpet with plenty of windows plus new appliances. Front yard is immaculately landscaped and eco friendly. Big, fenced backyard with a large concrete patio, private garden, greenhouse/shed, and catio! Looking for additional investment opportunity? The oversized garage is already wired with a separate electrical cable and panel for second ADU potential. Home is close to parks, shopping, bus lines, and has easy freeway access. Close to the newly remodeled Franklin High School. Energy Score of 8/10. Don’t miss out on this SE PDX gem and all the possibility it holds!
Location
State OR
County Multnomah
Area _143
Rooms
Basement Finished, Separate Living Quarters Apartment Aux Living Unit
Interior
Interior Features Accessory Dwelling Unit, Ceiling Fan, Garage Door Opener, Granite, Hardwood Floors, High Speed Internet, Laundry, Separate Living Quarters Apartment Aux Living Unit, Wallto Wall Carpet, Washer Dryer, Wood Floors
Heating Forced Air
Cooling Window Unit
Appliance Dishwasher, Disposal, Free Standing Range, Free Standing Refrigerator, Granite, Microwave, Pantry, Stainless Steel Appliance, Tile
Exterior
Exterior Feature Fenced, Garden, Greenhouse, Porch, R V Parking, Security Lights, Workshop, Yard
Parking Features Detached, Oversized
Garage Spaces 1.0
Roof Type Composition
Garage Yes
Building
Lot Description Level, On Busline
Story 3
Foundation Slab
Sewer Public Sewer
Water Public Water
Level or Stories 3
Schools
Elementary Schools Whitman
Middle Schools Lane
High Schools Franklin
Others
Senior Community No
Acceptable Financing Cash, Conventional, FHA, VALoan
Listing Terms Cash, Conventional, FHA, VALoan
Read Less Info
Want to know what your home might be worth? Contact us for a FREE valuation!

Our team is ready to help you sell your home for the highest possible price ASAP







