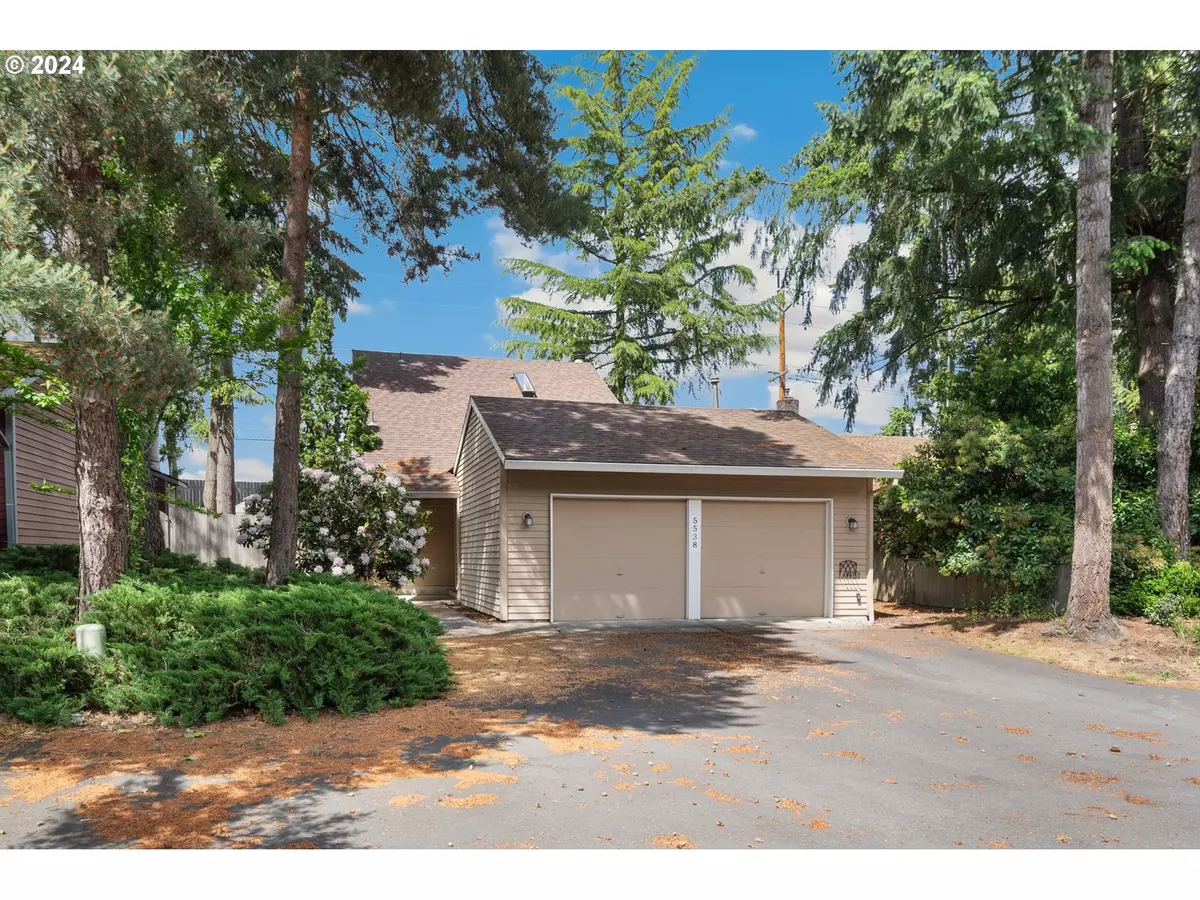Bought with eXp Realty, LLC
$463,950
$469,900
1.3%For more information regarding the value of a property, please contact us for a free consultation.
4 Beds
2.1 Baths
1,624 SqFt
SOLD DATE : 11/26/2024
Key Details
Sold Price $463,950
Property Type Single Family Home
Sub Type Single Family Residence
Listing Status Sold
Purchase Type For Sale
Square Footage 1,624 sqft
Price per Sqft $285
MLS Listing ID 24219640
Sold Date 11/26/24
Style Stories2, Contemporary
Bedrooms 4
Full Baths 2
Condo Fees $149
HOA Fees $12/ann
Year Built 1978
Annual Tax Amount $4,143
Tax Year 2023
Lot Size 5,662 Sqft
Property Description
JUST REDUCED $20,000! Located at the end of a dead-end street in the Springridge neighborhood of the coveted Rock Creek community. Just a minute to Rock Creek Country Club with its beautiful golf course, pro shop, Greene Bar & Grill presents a wonderfully crafted menu, open to the community. You don't have to be a golfer to appreciate all this! Beautiful painted open beam with natural tongue and grove ceilings throughout the main floor, adding a warm and inviting atmosphere. Spacious country kitchen with granite, undermount sink, ample cabinetry and counters, pantry, storage alcove, mobile island, and decorative barnwood accent wall. Slider to private patio area, great for grillin' and chillin'. Living room with distressed chunky wood mantle, on white brick-faced, floor to ceiling fireplace, provides a beautiful central anchor piece to this inviting space. LVP - Luxury Vinyl Plank flooring. Move through the slider to covered deck. A great place to gather with friends with tasty dips and sips. Primary suite on main with stylish ensuite offers step-in shower and a slider from bedroom to private deck. Painted to match beams, the wood banister leads to three additional bedrooms upstairs separated by a generous-sized loft space, providing a flexible utility for leisure enjoyment, crafting, or perhaps library or office space. The loft is accented with vaulted ceilings and skylight. Fourth bedroom offers a spacious and closet with storage alcoves. Updated upstairs full bathroom. Backyard presents a small slope at back deck ready to become a wonderful terraced garden space. Bring your Pinterest ideas and fill with texture, shapes and colors! Minutes to soccer fields, trails, shopping, dining, with easy access to HWY 26. [Water heater replaced in approximately 2019. There is a remote for outdoor ceiling fan.]This homes offers a FUN and STYLISH design. Ready for more personal touches and updates.
Location
State OR
County Washington
Area _149
Rooms
Basement Crawl Space
Interior
Interior Features Granite, High Speed Internet, Laminate Flooring, Laundry, Skylight, Soaking Tub, Tile Floor, Vaulted Ceiling
Heating Forced Air
Fireplaces Number 1
Fireplaces Type Wood Burning
Appliance Dishwasher, Disposal, Free Standing Range, Free Standing Refrigerator, Island, Microwave, Pantry, Tile
Exterior
Exterior Feature Deck, Fenced, Patio
Parking Features Attached
Garage Spaces 2.0
View Trees Woods
Roof Type Composition
Accessibility MainFloorBedroomBath, MinimalSteps, NaturalLighting, UtilityRoomOnMain
Garage Yes
Building
Lot Description Level, Private, Trees
Story 2
Foundation Concrete Perimeter
Sewer Public Sewer
Water Public Water
Level or Stories 2
Schools
Elementary Schools Lenox
Middle Schools Poynter
High Schools Liberty
Others
Senior Community No
Acceptable Financing Cash, FHA, VALoan
Listing Terms Cash, FHA, VALoan
Read Less Info
Want to know what your home might be worth? Contact us for a FREE valuation!

Our team is ready to help you sell your home for the highest possible price ASAP







