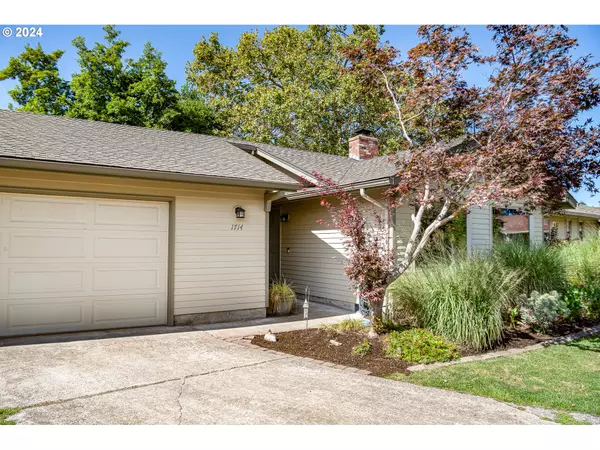Bought with Thomas Richards Real Estate
$547,400
$565,000
3.1%For more information regarding the value of a property, please contact us for a free consultation.
4 Beds
2.1 Baths
1,622 SqFt
SOLD DATE : 11/08/2024
Key Details
Sold Price $547,400
Property Type Single Family Home
Sub Type Single Family Residence
Listing Status Sold
Purchase Type For Sale
Square Footage 1,622 sqft
Price per Sqft $337
MLS Listing ID 24243724
Sold Date 11/08/24
Style Stories1, Contemporary
Bedrooms 4
Full Baths 2
Year Built 1977
Annual Tax Amount $5,506
Tax Year 2023
Lot Size 9,583 Sqft
Property Description
Unique and hard to find 4 bedroom on 1 level in popular Ferry St. Bridge area. Located at the end of a quiet cul de sac. Just 1/2 block to a fully equipped city owned playground.This home features an amazing kitchen with a lot of extra pull outs and a beautiful raw edge granite counter top.The living room has a wood burning fireplace with beautiful flag stone floor to ceiling wall and raised hearth. A great gathering place in front of the fire for everyone on those chilly winter days. Great separation of space with 1 bedroom that could be converted to a 2nd master with the addition of a shower. Very well maintained wood floors. The yard is incredibly large with lots of space for entertaining or adding another deck. Let your imagination plan for all this extra space. Don't miss this one.
Location
State OR
County Lane
Area _242
Rooms
Basement Crawl Space
Interior
Interior Features Granite, Hardwood Floors, Tile Floor, Vaulted Ceiling, Wallto Wall Carpet, Wood Floors
Heating Forced Air, Heat Pump
Cooling Heat Pump
Fireplaces Number 1
Fireplaces Type Wood Burning
Appliance Builtin Oven, Dishwasher, Disposal, Free Standing Range, Free Standing Refrigerator, Granite, Microwave, Pantry, Plumbed For Ice Maker, Stainless Steel Appliance, Tile
Exterior
Exterior Feature Deck, Fenced, Garden, R V Parking, Tool Shed, Yard
Garage Oversized
Garage Spaces 2.0
View Mountain, Trees Woods
Roof Type Composition
Garage Yes
Building
Lot Description Cul_de_sac, Level
Story 1
Sewer Public Sewer
Water Public Water
Level or Stories 1
Schools
Elementary Schools Bertha Holt
Middle Schools Monroe
High Schools Sheldon
Others
Senior Community No
Acceptable Financing Cash, Conventional
Listing Terms Cash, Conventional
Read Less Info
Want to know what your home might be worth? Contact us for a FREE valuation!

Our team is ready to help you sell your home for the highest possible price ASAP







