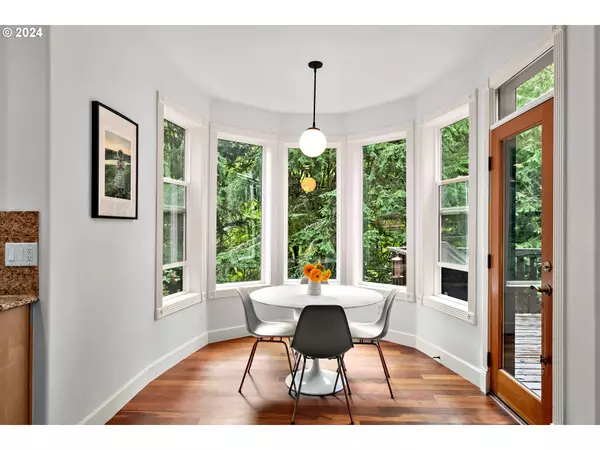Bought with Cascade Hasson Sotheby's International Realty
$1,336,098
$1,425,000
6.2%For more information regarding the value of a property, please contact us for a free consultation.
6 Beds
3.1 Baths
4,347 SqFt
SOLD DATE : 11/08/2024
Key Details
Sold Price $1,336,098
Property Type Single Family Home
Sub Type Single Family Residence
Listing Status Sold
Purchase Type For Sale
Square Footage 4,347 sqft
Price per Sqft $307
Subdivision Arlington Heights
MLS Listing ID 24328578
Sold Date 11/08/24
Style Contemporary, Tudor
Bedrooms 6
Full Baths 3
Year Built 2006
Annual Tax Amount $16,905
Tax Year 2023
Lot Size 6,098 Sqft
Property Description
With its perfect balance of elegance and nature, this 6-bed, 3.5 bath home in coveted Arlington Heights is stunning! Nestled near Washington Park and the Wildwood Trail, you’ll love the blend of luxury and convenience in one of Portland’s most picturesque neighborhoods. Vaulted ceilings welcome you in, allowing natural light to fill the spacious rooms. The thoughtful design invites views of the surrounding trees from nearly every window, giving the home a serene, peaceful atmosphere. You’ll love the open floor plan which creates a comfortable flow from room to room. The living room, with its floor to ceiling windows, delivers Northwest Contemporary tree house vibes, and the expansive natural rock fireplace serves as the heart of the home. The gourmet kitchen and formal dining room are seamlessly connected providing an ideal setting for year-round entertaining or quiet family dinners. The adjoining deck extends off the kitchen nook, perfect for outdoor dining or relaxing in your private audubon. The main-level study, complete with its own exterior entrance, outdoor stone patio and nearby half bath, is set up nicely for the in-home practitioner. The lower level offers even more versatility, with its own private deck and spacious living area, perfect for guests and multi-gen living. The lower level's large windows, high ceilings and yet another fireplace create a bright, open feel, ensuring privacy and comfort. Retreat in the primary suite, which features a luxurious soaking tub and cozy shared fireplace, perfect for unwinding after a long day, or curl up with a book in the naturally lit seating nook. Its prime location offers easy access to NW 23rd shops, restaurants and bars, the Japanese and Rose Gardens and so much more, the best of Portland awaits! Nearby proximity to Washington Park, Hoyt Arboretum, or catch a trail into Forest Park. This home sits on a low traffic, dead end drive with coveted Ainsworth/Lincoln schools.
Location
State OR
County Multnomah
Area _148
Rooms
Basement Daylight, Finished, Full Basement
Interior
Interior Features Floor3rd, Ceiling Fan, Garage Door Opener, Granite, Hardwood Floors, High Ceilings, Jetted Tub, Laundry, Slate Flooring, Soaking Tub, Tile Floor, Vaulted Ceiling, Wainscoting, Wallto Wall Carpet, Washer Dryer, Wood Floors
Heating Forced Air95 Plus
Cooling Central Air
Fireplaces Number 4
Fireplaces Type Gas, Wood Burning
Appliance Butlers Pantry, Convection Oven, Dishwasher, Disposal, E N E R G Y S T A R Qualified Appliances, Free Standing Range, Free Standing Refrigerator, Gas Appliances, Granite, Pantry, Plumbed For Ice Maker, Stainless Steel Appliance
Exterior
Exterior Feature Covered Deck, Deck, Gas Hookup, Patio, Yard
Garage Attached
Garage Spaces 2.0
View Park Greenbelt, Territorial, Trees Woods
Roof Type Composition
Garage Yes
Building
Lot Description Sloped, Trees, Wooded
Story 3
Foundation Concrete Perimeter
Sewer Public Sewer
Water Public Water
Level or Stories 3
Schools
Elementary Schools Ainsworth
Middle Schools West Sylvan
High Schools Lincoln
Others
Senior Community No
Acceptable Financing Cash, Conventional, FHA, VALoan
Listing Terms Cash, Conventional, FHA, VALoan
Read Less Info
Want to know what your home might be worth? Contact us for a FREE valuation!

Our team is ready to help you sell your home for the highest possible price ASAP







