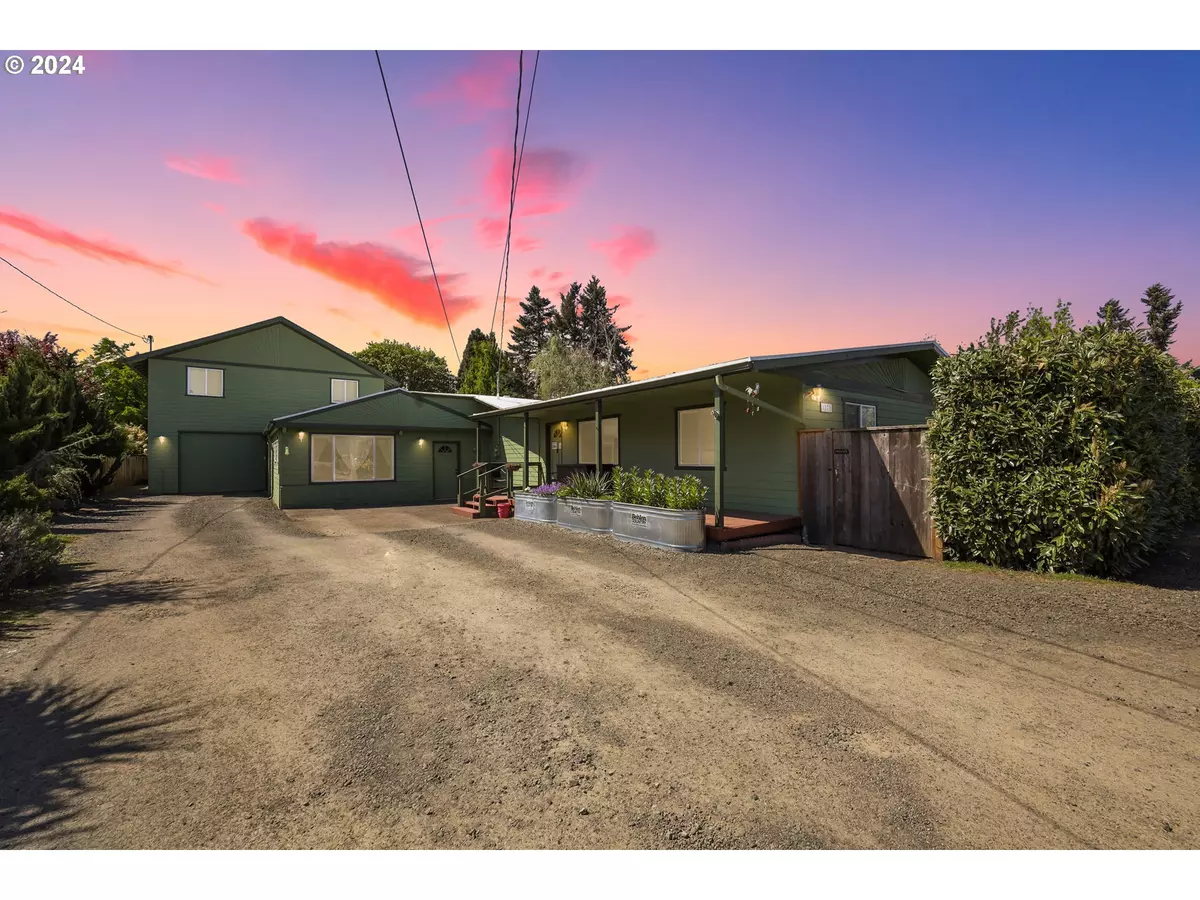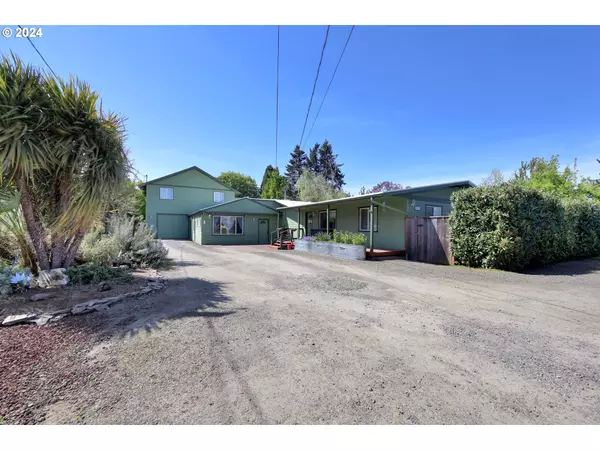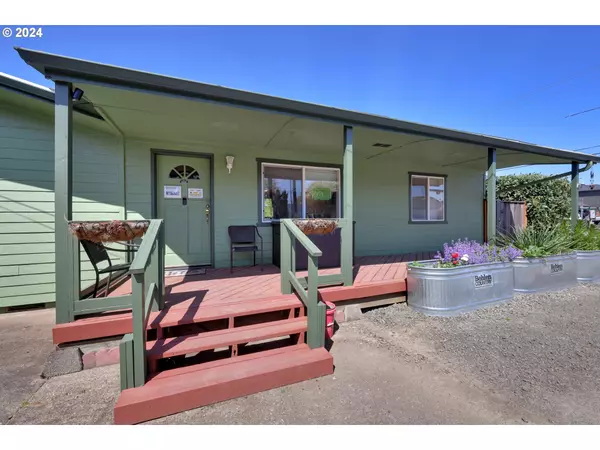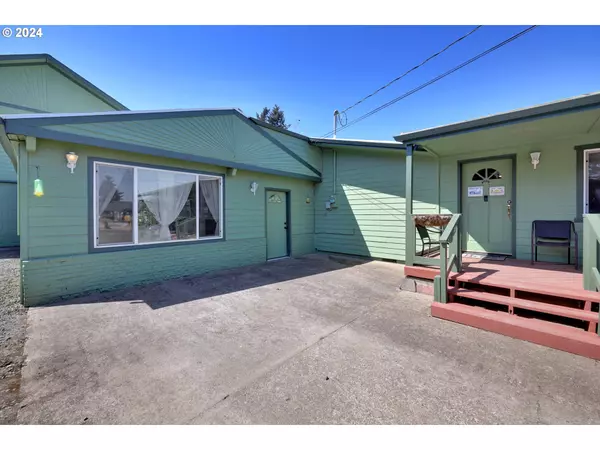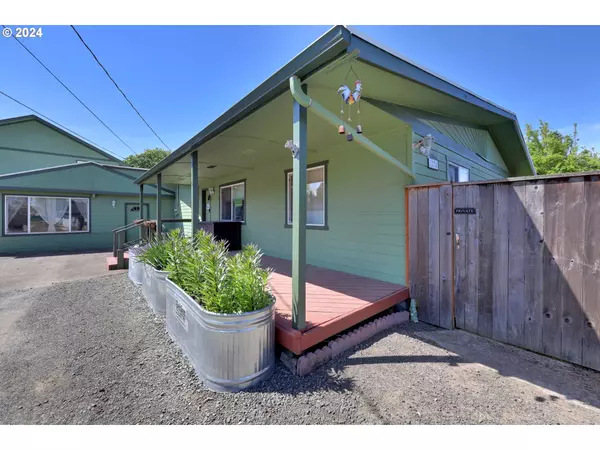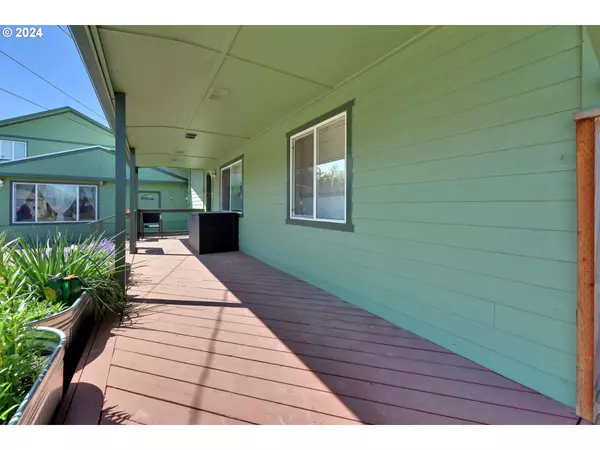Bought with Hybrid Real Estate
$637,500
$669,000
4.7%For more information regarding the value of a property, please contact us for a free consultation.
5 Beds
3 Baths
3,752 SqFt
SOLD DATE : 11/01/2024
Key Details
Sold Price $637,500
Property Type Single Family Home
Sub Type Single Family Residence
Listing Status Sold
Purchase Type For Sale
Square Footage 3,752 sqft
Price per Sqft $169
MLS Listing ID 24262784
Sold Date 11/01/24
Style Stories2, Contemporary
Bedrooms 5
Full Baths 3
Year Built 1956
Annual Tax Amount $7,867
Tax Year 2023
Lot Size 0.420 Acres
Property Description
Great for multi-generational living! This cozy home has good separation of space on the main level and a versatile-use guest quarters upstairs. Placed on a large lot with potential opportunities, the home is located close to shopping and schools in a great neighborhood in Eugene. This 5 bedroom/3 bath home has an additional 900 sq. ft. upstairs guest quarters/office space with a private entrance where the 5th bedroom & additional bath are combined with a secondary living room. The home features teak and hardwood floors throughout. The main-level floor plan has 2 bedrooms separated as a private suite with bath on the main floor along with two other large bedrooms and a separate hall bath. Kitchen, walk-in pantry, dining room and large living room on the main level with an adjacent room currently used as a work-out area. A large yard, .42 acres, with gardens space, raised beds and mature trees is completely fenced. There is a large garden shed as well. A welcoming covered front porch, a large deck off of the living room as well as a covered patio and a covered breezeway off of the kitchen to the guest quarters. The garage conversion has a work-out space that could be used as an office. Laundry room and large shop/garage space as well! This home is a "MUST SEE"! Make your appointment today!
Location
State OR
County Lane
Area _242
Zoning R-1
Rooms
Basement Crawl Space
Interior
Interior Features Hardwood Floors
Heating Ductless, Radiant, Wall Heater
Appliance Free Standing Range, Free Standing Refrigerator, Pantry
Exterior
Exterior Feature Covered Deck, Deck, Fenced, Garden, Guest Quarters, Porch, Poultry Coop, Raised Beds, Tool Shed, Workshop, Yard
Garage Attached, Oversized
Garage Spaces 1.0
View Territorial
Roof Type Composition
Garage Yes
Building
Lot Description Level
Story 2
Foundation Concrete Perimeter
Sewer Public Sewer
Water Public Water
Level or Stories 2
Schools
Elementary Schools Bertha Holt
Middle Schools Monroe
High Schools Sheldon
Others
Senior Community No
Acceptable Financing Cash, Conventional
Listing Terms Cash, Conventional
Read Less Info
Want to know what your home might be worth? Contact us for a FREE valuation!

Our team is ready to help you sell your home for the highest possible price ASAP


