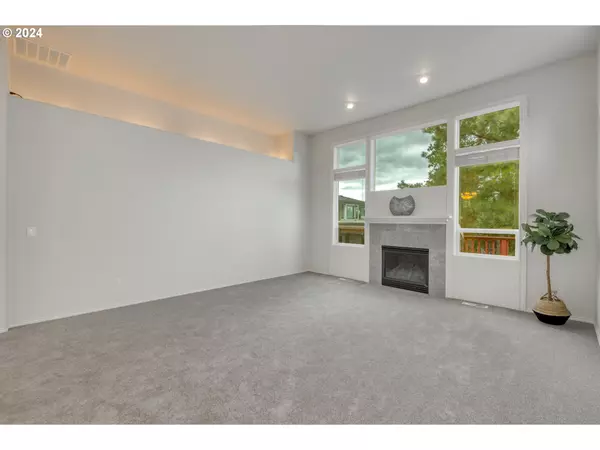Bought with MORE Realty
$821,270
$850,000
3.4%For more information regarding the value of a property, please contact us for a free consultation.
5 Beds
2.1 Baths
2,690 SqFt
SOLD DATE : 10/25/2024
Key Details
Sold Price $821,270
Property Type Single Family Home
Sub Type Single Family Residence
Listing Status Sold
Purchase Type For Sale
Square Footage 2,690 sqft
Price per Sqft $305
Subdivision Wismer Ridge
MLS Listing ID 24239670
Sold Date 10/25/24
Style Stories2, Traditional
Bedrooms 5
Full Baths 2
Condo Fees $17
HOA Fees $17/mo
Year Built 2001
Annual Tax Amount $8,347
Tax Year 2023
Lot Size 6,969 Sqft
Property Description
Immaculate and move-in ready, this bright home features tall ceilings, skylights, and abundant windows, creating an inviting atmosphere. Enjoy new carpets with an 8lb pad and newer hardwood floors. The spacious kitchen includes a walk-in pantry, newer dishwasher, and an adjacent living room perfect for entertaining or family gatherings. Hidden ceiling lights add a cozy touch for quiet evenings. The main-floor primary ensuite boasts a large walk-in closet, soaking tub and separate shower. There are four additional spacious bedrooms upstairs, two of which have views to the south. A convenient laundry room near the 3-car garage offers a sink and cabinets, while the low-maintenance yard completes the package. Prime location close to Bethany Village, a premiere shopping center offering a wide variety of dining, retail, business and educational services and special events year-round within the Bethany neighborhood.
Location
State OR
County Washington
Area _149
Rooms
Basement Crawl Space
Interior
Interior Features Garage Door Opener, Granite, Hardwood Floors, High Ceilings, Laundry, Soaking Tub, Tile Floor, Wainscoting, Wallto Wall Carpet, Washer Dryer, Wood Floors
Heating Forced Air
Cooling Central Air
Fireplaces Number 1
Fireplaces Type Gas
Appliance Builtin Oven, Builtin Range, Cook Island, Dishwasher, Disposal, Down Draft, Free Standing Refrigerator, Gas Appliances, Granite, Microwave, Pantry, Plumbed For Ice Maker, Stainless Steel Appliance
Exterior
Exterior Feature Deck, Fenced, Sprinkler
Garage Attached
Garage Spaces 3.0
Roof Type Composition
Parking Type Driveway
Garage Yes
Building
Story 2
Sewer Public Sewer
Water Public Water
Level or Stories 2
Schools
Elementary Schools Jacob Wismer
Middle Schools Stoller
High Schools Sunset
Others
Senior Community No
Acceptable Financing Cash, Conventional
Listing Terms Cash, Conventional
Read Less Info
Want to know what your home might be worth? Contact us for a FREE valuation!

Our team is ready to help you sell your home for the highest possible price ASAP







