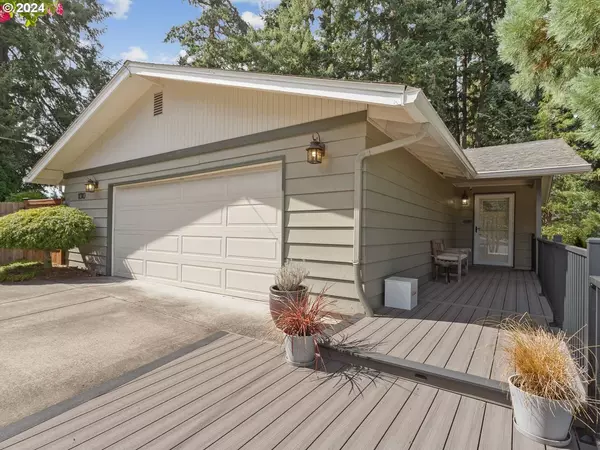Bought with Premiere Property Group LLC
$731,500
$750,000
2.5%For more information regarding the value of a property, please contact us for a free consultation.
4 Beds
3 Baths
2,744 SqFt
SOLD DATE : 10/25/2024
Key Details
Sold Price $731,500
Property Type Single Family Home
Sub Type Single Family Residence
Listing Status Sold
Purchase Type For Sale
Square Footage 2,744 sqft
Price per Sqft $266
MLS Listing ID 24322636
Sold Date 10/25/24
Style Stories2, Daylight Ranch
Bedrooms 4
Full Baths 3
Year Built 1969
Annual Tax Amount $5,983
Tax Year 2023
Lot Size 0.320 Acres
Property Description
Stylish updated home that includes a separate living quarters with convenient lower level access. Angled siting of house offers a majestic view of the wooded Sherwood/Sylvan Terrace neighborhood. Recent kitchen update includes quartz counters, tile backsplash, soft-close drawers and cabinets, and stainless appliances. Remodeled master bedroom/bathroom with vaulted ceiling, soft-close drawers and cabinets, walk-in shower, quartz counters, heated floor with programmable timer, and programmable instant hot-water circulation. Downstairs living area with full kitchen, roll-in shower, and second laundry room with washer/dryer. Oversized two-car garage provides a little extra storage area or room for projects. Beautifully landscaped yard offers sense of privacy. New free-standing gazebo with paver base, steps, and sidewalk. Easy access to freeways, shopping, and medical complexes.
Location
State WA
County Clark
Area _42
Rooms
Basement Daylight
Interior
Interior Features Ceiling Fan, Garage Door Opener, Heated Tile Floor, High Ceilings, Laminate Flooring, Laundry, Quartz, Separate Living Quarters Apartment Aux Living Unit, Vaulted Ceiling, Wallto Wall Carpet, Washer Dryer
Heating Forced Air
Cooling Heat Pump
Fireplaces Number 2
Fireplaces Type Insert, Wood Burning
Appliance Dishwasher, Disposal, Free Standing Range, Free Standing Refrigerator, Pantry, Plumbed For Ice Maker, Quartz, Tile
Exterior
Exterior Feature Deck, Fenced, Fire Pit, Garden, Gazebo, Outbuilding, Patio, Tool Shed, Yard
Parking Features Attached, Oversized
Garage Spaces 2.0
View Territorial, Trees Woods
Roof Type Composition
Accessibility GarageonMain, MainFloorBedroomBath
Garage Yes
Building
Lot Description Private, Trees
Story 2
Foundation Slab
Sewer Public Sewer
Water Public Water
Level or Stories 2
Schools
Elementary Schools Anderson
Middle Schools Gaiser
High Schools Skyview
Others
Senior Community No
Acceptable Financing Cash, Conventional, FHA, VALoan
Listing Terms Cash, Conventional, FHA, VALoan
Read Less Info
Want to know what your home might be worth? Contact us for a FREE valuation!

Our team is ready to help you sell your home for the highest possible price ASAP







