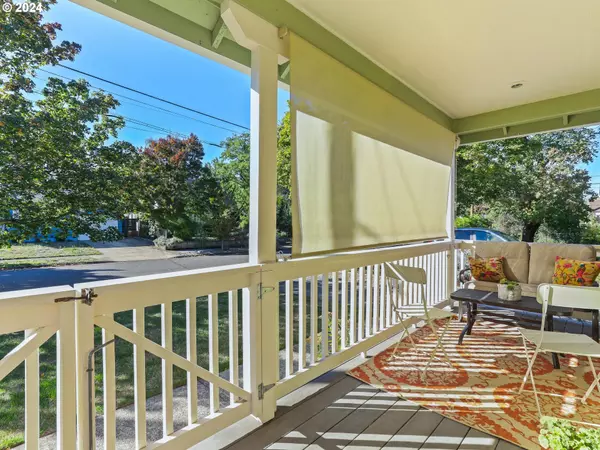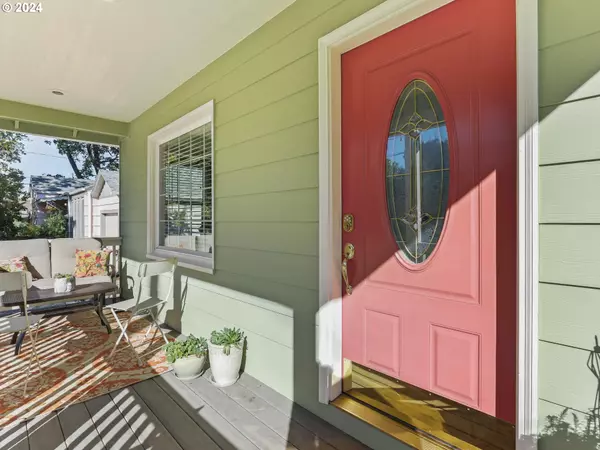Bought with Think Real Estate
$570,000
$565,000
0.9%For more information regarding the value of a property, please contact us for a free consultation.
3 Beds
2 Baths
1,772 SqFt
SOLD DATE : 10/24/2024
Key Details
Sold Price $570,000
Property Type Single Family Home
Sub Type Single Family Residence
Listing Status Sold
Purchase Type For Sale
Square Footage 1,772 sqft
Price per Sqft $321
Subdivision South Tabor
MLS Listing ID 24051395
Sold Date 10/24/24
Style Bungalow
Bedrooms 3
Full Baths 2
Year Built 1938
Annual Tax Amount $6,195
Tax Year 2023
Lot Size 5,227 Sqft
Property Sub-Type Single Family Residence
Property Description
Down a tree lined street, in popular South Tabor, you'll find this 1938 reimagined bungalow. Sit awhile! Enjoy this magazine worthy front porch, aka the outside living room. Well designed with trex, covered and gated for privacy, pets and guests. Smart, retractable sunshade puts the weather in your hands. Come on in! Together the warm and welcoming hardwoods, classic stuccoed, gas-fueled fireplace with tile surround, charming picture rail plus lots of original hardware feel timeless. The kitchen, at the heart of the home, is hardworking and efficient. With newer appliances, an induction cooktop and easy backyard access entertaining friends and family is a breeze. Cozy nook with custom made furniture make this an easy eat-in kitchen, ideal morning coffee spot and, of course, the end of the day debrief. Need space? You'll find on the lower level. Light and bright, this well designed space features the third bedroom, full bath and laundry, ample storage and a cute, comfy corner for hosting guests, sleepovers and movie nights. You'll that every inch has been improved, upgraded or renovated. The partially finished garage adds bonus WFH, gym, craft and storage space. Through the backdoor, the lovingly landscaped, fenced backyard provides plenty of space for everyone and everything. Newer, enlarged patio makes hosting BBQ's and birthday parties a breeze. Ready for backyard camping and sleep overs, the shed roof "cabin" is a favorite spot to hang out, read, meditate or laugh out loud. Awning covered bar-b-que is so smart! Don't miss it.
Location
State OR
County Multnomah
Area _143
Zoning RM1
Rooms
Basement Finished, Full Basement, Storage Space
Interior
Interior Features Concrete Floor, Hardwood Floors, High Speed Internet, Laundry, Lo V O C Material, Tile Floor, Washer Dryer
Heating E N E R G Y S T A R Qualified Equipment, Forced Air, Forced Air90
Fireplaces Number 1
Fireplaces Type Gas
Appliance Dishwasher, Disposal, E N E R G Y S T A R Qualified Appliances, Free Standing Range, Free Standing Refrigerator, Induction Cooktop, Microwave, Plumbed For Ice Maker, Tile
Exterior
Exterior Feature Fenced, Garden, Outbuilding, Patio, Porch, Storm Door, Yard
Parking Features Attached, PartiallyConvertedtoLivingSpace
Garage Spaces 1.0
View Seasonal, Trees Woods
Roof Type Composition
Accessibility GarageonMain, MainFloorBedroomBath, MinimalSteps, WalkinShower
Garage Yes
Building
Lot Description Level, Trees
Story 2
Foundation Concrete Perimeter
Sewer Public Sewer
Water Public Water
Level or Stories 2
Schools
Elementary Schools Arleta
Middle Schools Kellogg
High Schools Franklin
Others
Senior Community No
Acceptable Financing Cash, Conventional, FHA, StateGILoan, VALoan
Listing Terms Cash, Conventional, FHA, StateGILoan, VALoan
Read Less Info
Want to know what your home might be worth? Contact us for a FREE valuation!

Our team is ready to help you sell your home for the highest possible price ASAP







