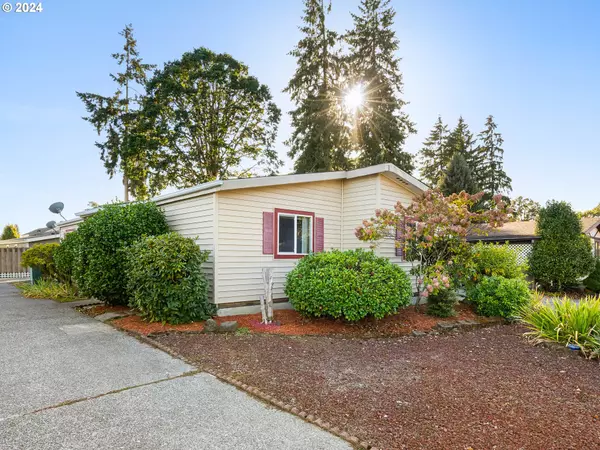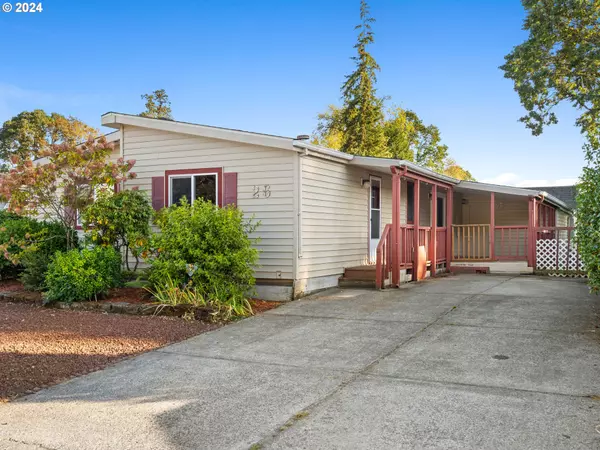Bought with John L. Scott Real Estate
$149,000
$149,000
For more information regarding the value of a property, please contact us for a free consultation.
3 Beds
2 Baths
1,344 SqFt
SOLD DATE : 10/21/2024
Key Details
Sold Price $149,000
Property Type Manufactured Home
Sub Type Manufactured Homein Park
Listing Status Sold
Purchase Type For Sale
Square Footage 1,344 sqft
Price per Sqft $110
Subdivision Salmon Creek
MLS Listing ID 24088076
Sold Date 10/21/24
Style Stories1, Double Wide Manufactured
Bedrooms 3
Full Baths 2
Year Built 1986
Annual Tax Amount $551
Tax Year 2023
Property Description
Experience Cozy Living: Your Spacious Double Wide Awaits! This delightful residence features an excellent interior layout with inviting living areas and plenty of storage options. The well-equipped kitchen is complemented by a convenient laundry space with built-in cabinetry. To one side of the open living area you'll find two bedrooms and a full bathroom with a relaxing bathtub, while the primary suite is situated at the opposite end, complete with its own ensuite bathroom featuring a shower. Enjoy outdoor living on the expansive covered deck, along with low-maintenance yard areas and a tool shed. a one-car garage with shared driveway to the east and a second roomy driveway for additional parking to the west, creating the ambience of a traditional neighborhood while providing ample privacy. Great location in Columbia North a well cared for 55+ Community close to shopping, dining, hospitals, and major freeways.
Location
State WA
County Clark
Area _43
Interior
Interior Features Ceiling Fan, Garage Door Opener, Laminate Flooring, Laundry, Skylight, Washer Dryer
Heating Heat Pump
Cooling Central Air, Heat Pump
Appliance Dishwasher, Disposal, Free Standing Range, Free Standing Refrigerator, Range Hood
Exterior
Exterior Feature Covered Deck, Tool Shed, Yard
Garage Attached
Garage Spaces 1.0
Roof Type Composition
Parking Type Driveway, Off Street
Garage Yes
Building
Lot Description Level
Story 1
Sewer Public Sewer
Water Public Water
Level or Stories 1
Schools
Elementary Schools Chinook
Middle Schools Alki
High Schools Skyview
Others
Senior Community Yes
Acceptable Financing Cash, Conventional
Listing Terms Cash, Conventional
Read Less Info
Want to know what your home might be worth? Contact us for a FREE valuation!

Our team is ready to help you sell your home for the highest possible price ASAP







