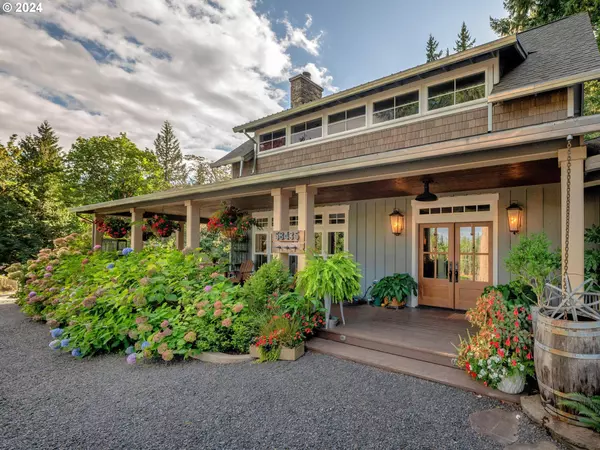Bought with Non Rmls Broker
$1,300,000
$1,475,000
11.9%For more information regarding the value of a property, please contact us for a free consultation.
3 Beds
2.1 Baths
3,392 SqFt
SOLD DATE : 10/23/2024
Key Details
Sold Price $1,300,000
Property Type Single Family Home
Sub Type Single Family Residence
Listing Status Sold
Purchase Type For Sale
Square Footage 3,392 sqft
Price per Sqft $383
MLS Listing ID 24477034
Sold Date 10/23/24
Style Farmhouse
Bedrooms 3
Full Baths 2
Year Built 2014
Annual Tax Amount $6,836
Tax Year 2022
Lot Size 5.000 Acres
Property Description
This purposefully peaceful farmhouse features a lifestyle that is comfortably luxurious. Nestled among the trees and large parcels of land, this magazine worthy home holds within it everything you could ever want, from one-of-kind architectural treasures (all with stories of their own), generously sized great room featuring 28-foot ceilings, wood burning fireplace, kitchen with chef worthy appliances, 12-foot island featuring live edge walnut counter and walk-in pantry.Outside you will discover the dreamy greenhouse built out of reclaimed materials (including a brick herringbone floor), as well as the large shop, RV parking and hookups, chicken coop, irrigated gardens and more.This timeless home is a private oasis, yet still within one hour of an international airport, hospitals, the Silicone Forest and Nike campus. Bathed in a forever golden hour due to the 91 windows this home is ready and waiting for you.
Location
State OR
County Columbia
Area _155
Zoning RR5
Rooms
Basement Crawl Space
Interior
Interior Features Hardwood Floors, High Ceilings, Laundry, Reclaimed Material, Sound System, Tile Floor, Wainscoting
Heating Forced Air, Heat Pump
Cooling Heat Pump
Fireplaces Number 2
Fireplaces Type Propane, Wood Burning
Appliance Builtin Refrigerator, Convection Oven, Dishwasher, Double Oven, Free Standing Gas Range, Free Standing Range, Gas Appliances, Island, Microwave, Pantry, Plumbed For Ice Maker, Pot Filler, Quartz, Range Hood, Solid Surface Countertop, Stainless Steel Appliance, Tile
Exterior
Exterior Feature Garden, Greenhouse, Outbuilding, Porch, Poultry Coop, R V Hookup, R V Parking, R V Boat Storage, Sprinkler, Tool Shed, Workshop, Yard
Garage Attached
Garage Spaces 2.0
View Trees Woods
Roof Type Composition,Metal
Parking Type Driveway, R V Access Parking
Garage Yes
Building
Lot Description Cleared, Level, Private, Secluded, Trees, Wooded
Story 2
Foundation Concrete Perimeter, Slab
Sewer Standard Septic
Water Well
Level or Stories 2
Schools
Elementary Schools Mcbride
Middle Schools St Helens
High Schools St Helens
Others
Senior Community No
Acceptable Financing Cash, Conventional
Listing Terms Cash, Conventional
Read Less Info
Want to know what your home might be worth? Contact us for a FREE valuation!

Our team is ready to help you sell your home for the highest possible price ASAP







