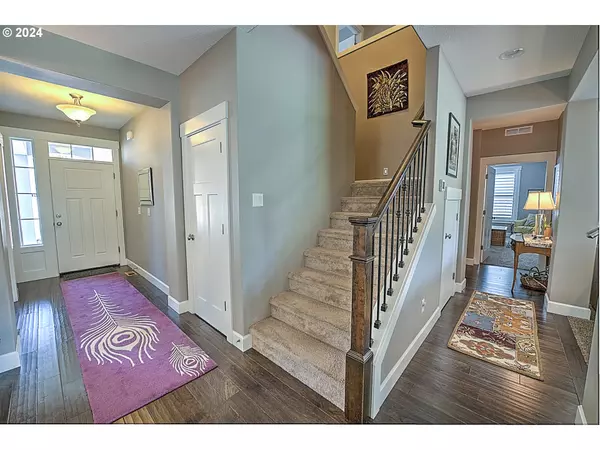Bought with Keller Williams Realty
$915,000
$915,000
For more information regarding the value of a property, please contact us for a free consultation.
5 Beds
3.1 Baths
3,352 SqFt
SOLD DATE : 10/21/2024
Key Details
Sold Price $915,000
Property Type Single Family Home
Sub Type Single Family Residence
Listing Status Sold
Purchase Type For Sale
Square Footage 3,352 sqft
Price per Sqft $272
MLS Listing ID 24370148
Sold Date 10/21/24
Style Stories2, Craftsman
Bedrooms 5
Full Baths 3
Condo Fees $600
HOA Fees $50/ann
Year Built 2014
Annual Tax Amount $7,866
Tax Year 2023
Lot Size 10,890 Sqft
Property Description
Highland Park Estates well-maintained energy efficient 3,352 sq.ft home, dual zoned gas forced air with AC and air recirculating system. Two primary suites: One on main with walk-in shower and oversized closet, Upper suite has enhanced floor-to-ceiling wardrobe, quartz countertops in bathroom and big walk-in closet. 2 additional bedrooms + media room with closet, could be 5th bedroom. Open concept dining and living rooms with huge kitchen island; private office space. 702 sq.ft garage plus overhead storage. Extend your living space to a large covered patio, spacious fenced backyard with southern exposure and sprinkler system. RV/boat parking, tool shed, ample parking and mature landscape. Easy access to I-5 and I-205, 20 minutes to PDX; close to schools, park and Salmon Creek walking trail, Vancouver Clinic and Legacy Salmon Creek Hospital.
Location
State WA
County Clark
Area _44
Rooms
Basement Crawl Space
Interior
Interior Features Ceiling Fan, Engineered Hardwood, Garage Door Opener, Granite, High Ceilings, Laundry, Quartz, Wallto Wall Carpet
Heating E N E R G Y S T A R Qualified Equipment, Forced Air95 Plus, Hot Water
Cooling Central Air, Energy Star Air Conditioning
Fireplaces Number 1
Fireplaces Type Gas
Appliance Cooktop, Dishwasher, Disposal, Double Oven, Gas Appliances, Granite, Island, Pantry, Plumbed For Ice Maker, Quartz
Exterior
Exterior Feature Covered Patio, Fenced, Patio, R V Boat Storage, Security Lights, Sprinkler, Tool Shed
Parking Features Attached
Garage Spaces 3.0
Roof Type Composition
Garage Yes
Building
Lot Description Irrigated Irrigation Equipment, Level, Private
Story 2
Foundation Concrete Perimeter
Sewer Public Sewer
Water Public Water
Level or Stories 2
Schools
Elementary Schools Salmon Creek
Middle Schools Alki
High Schools Skyview
Others
Senior Community No
Acceptable Financing Cash, Conventional
Listing Terms Cash, Conventional
Read Less Info
Want to know what your home might be worth? Contact us for a FREE valuation!

Our team is ready to help you sell your home for the highest possible price ASAP







