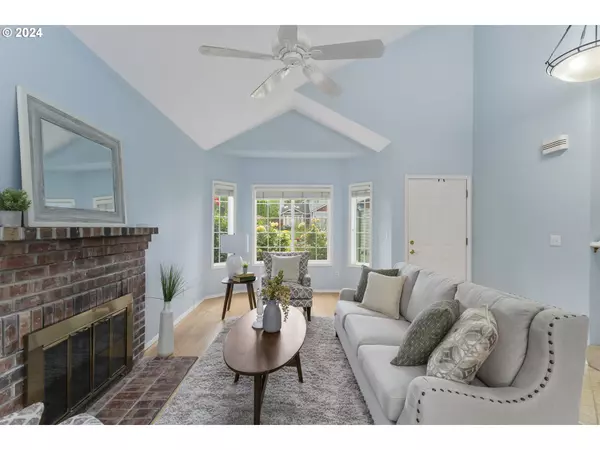Bought with Windermere Realty Trust
$620,000
$629,000
1.4%For more information regarding the value of a property, please contact us for a free consultation.
4 Beds
3 Baths
1,864 SqFt
SOLD DATE : 10/18/2024
Key Details
Sold Price $620,000
Property Type Single Family Home
Sub Type Single Family Residence
Listing Status Sold
Purchase Type For Sale
Square Footage 1,864 sqft
Price per Sqft $332
Subdivision Bull Mountain Meadows
MLS Listing ID 24139451
Sold Date 10/18/24
Style Stories2, Traditional
Bedrooms 4
Full Baths 3
Condo Fees $100
HOA Fees $8/ann
Year Built 1994
Annual Tax Amount $4,690
Tax Year 2023
Lot Size 5,662 Sqft
Property Description
Wonderfully maintained Bull Mountain home. Vaulted ceilings in the living room with fireplace. Loads of light fill this home. Remodeled kitchen with eating area opens to a nice sized family room. 4th bedroom on the main level can be a great space for an office or a hobby room. Full bathroom on the main level. Interior laundry room. Large primary bedroom suite with walk in closet. Backyard is fully fenced with a large deck area for entertaining. The garden is beautiful with loads of perennials. Small vegetable garden as well as blueberries, fig tree. Exterior of home was painted a few months ago and gutters were replaced at that time. Roof is approx 6 years old. All appliances including refrig and washer and dryer are included.
Location
State OR
County Washington
Area _151
Rooms
Basement Crawl Space
Interior
Interior Features High Ceilings
Heating Forced Air
Cooling Central Air
Fireplaces Number 1
Appliance Dishwasher, Disposal, Free Standing Gas Range, Free Standing Refrigerator, Pantry, Quartz, Range Hood
Exterior
Exterior Feature Deck, Fenced, Sprinkler
Garage Attached
Garage Spaces 2.0
Roof Type Composition
Garage Yes
Building
Lot Description Level
Story 2
Foundation Concrete Perimeter
Sewer Public Sewer
Water Public Water
Level or Stories 2
Schools
Elementary Schools Scholls Hts
Middle Schools Conestoga
High Schools Mountainside
Others
Senior Community No
Acceptable Financing Cash, Conventional, FHA
Listing Terms Cash, Conventional, FHA
Read Less Info
Want to know what your home might be worth? Contact us for a FREE valuation!

Our team is ready to help you sell your home for the highest possible price ASAP







