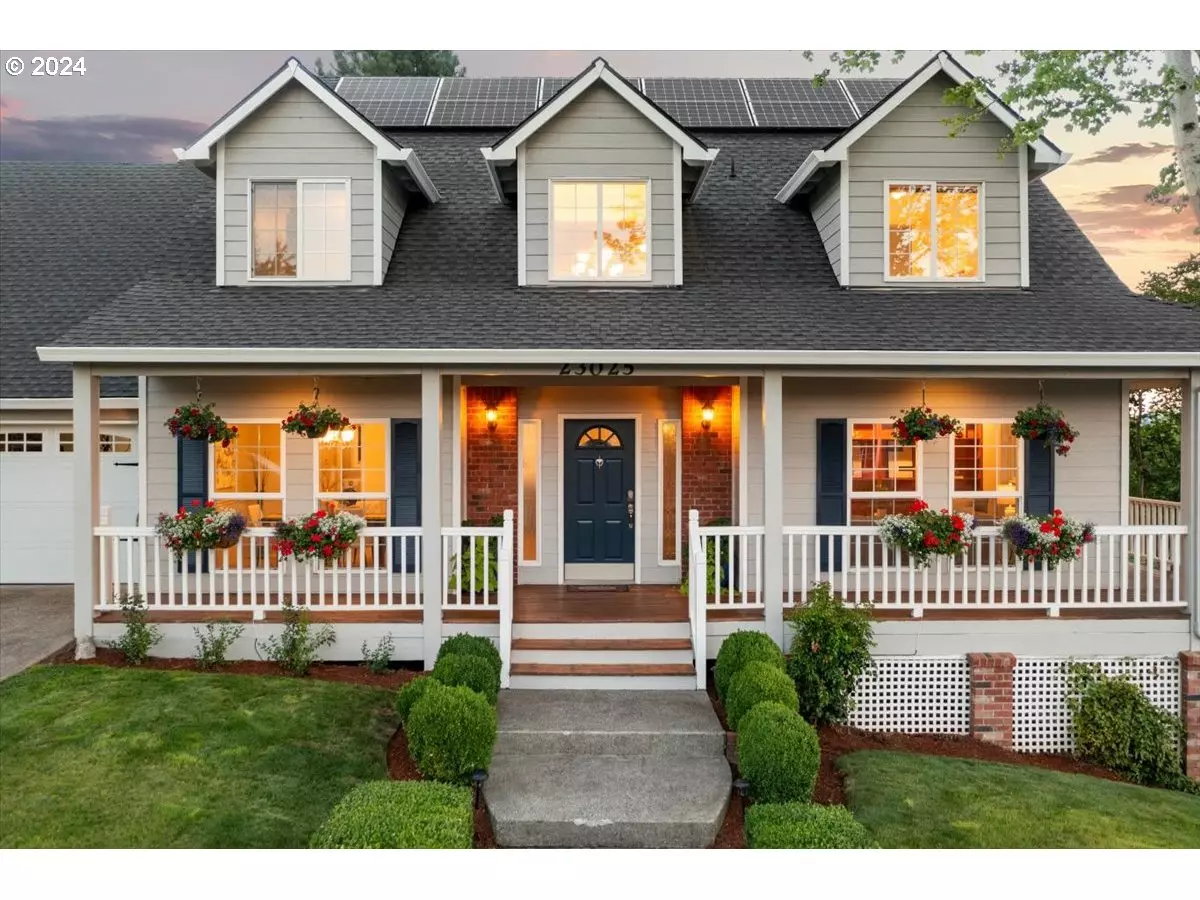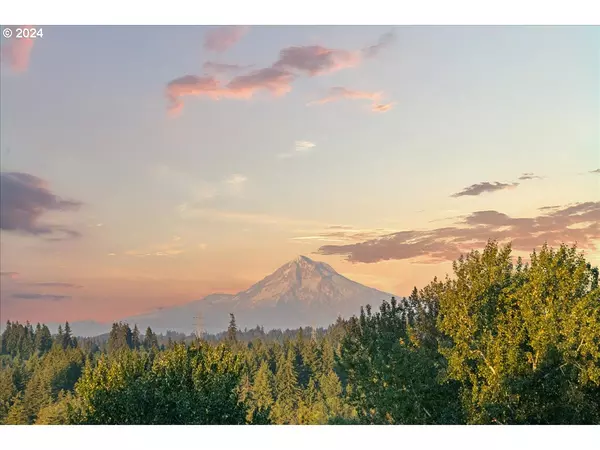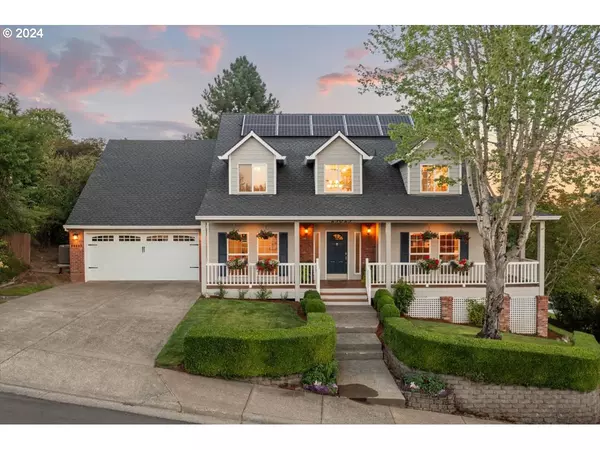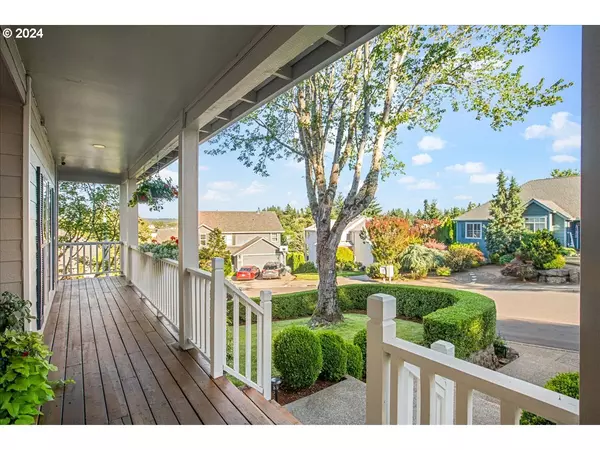Bought with Opt
$739,000
$739,000
For more information regarding the value of a property, please contact us for a free consultation.
4 Beds
2.1 Baths
2,428 SqFt
SOLD DATE : 10/18/2024
Key Details
Sold Price $739,000
Property Type Single Family Home
Sub Type Single Family Residence
Listing Status Sold
Purchase Type For Sale
Square Footage 2,428 sqft
Price per Sqft $304
MLS Listing ID 24482691
Sold Date 10/18/24
Style Traditional
Bedrooms 4
Full Baths 2
Year Built 1995
Annual Tax Amount $7,121
Tax Year 2023
Lot Size 8,276 Sqft
Property Description
Take advantage of this custom-built home on the market for the first time. Take in the three mountain views with spectacular sunrises and enjoy the serene backyard with multiple entertaining spaces featuring a gazebo, water feature, fire pit, and hot tub. The wraparound porch overlooks the front yard and makes for an inviting entry. The kitchen features a five-burner gas cooktop, island, breakfast nook, and all appliances, plus the dining room has a butler's pantry area with extra storage. The family room has a gas fireplace and a big bay window. The living room features built-in bookcases, making it perfect for an office or den. The primary suite has views to the east, a walk-in closet, a soaking tub, a shower, a heated towel rack, and a double sink vanity. The home also features two more bedrooms, a full bathroom, and a bonus room with a wet bar that could be a fourth bedroom. Many recent updates include a newer roof, gas furnace with UV air scrubber, air conditioning, recirculating hot water heater, backyard fence, and fresh paint inside and out. Insulated two-car garage with plenty of room for storage. All interior walls and ceilings have soundproofing. The large corner lot on a cul-de-sac has mature landscaping, raised beds with blueberry bushes, and a sprinkler with a drip system. This home also includes a solar panel system to help offset your energy bill! Excellent Sherwood schools. Great location near Old Town Sherwood. Short walk to one of the most popular parks in the area, Snyder Park. It is truly a must-see property!
Location
State OR
County Washington
Area _151
Rooms
Basement Crawl Space
Interior
Interior Features Garage Door Opener, Hardwood Floors, Laundry, Soaking Tub, Wallto Wall Carpet, Washer Dryer
Heating Forced Air
Cooling Central Air
Fireplaces Number 1
Fireplaces Type Gas
Appliance Builtin Oven, Butlers Pantry, Cook Island, Cooktop, Dishwasher, Disposal, Free Standing Refrigerator, Gas Appliances, Microwave, Stainless Steel Appliance
Exterior
Exterior Feature Deck, Fenced, Fire Pit, Free Standing Hot Tub, Gazebo, Patio, Raised Beds, Sprinkler, Water Feature, Yard
Parking Features Attached, ExtraDeep
Garage Spaces 2.0
View Mountain, Territorial
Roof Type Composition
Garage Yes
Building
Lot Description Corner Lot, Solar
Story 2
Sewer Public Sewer
Water Public Water
Level or Stories 2
Schools
Elementary Schools Hawks View
Middle Schools Sherwood
High Schools Sherwood
Others
Senior Community No
Acceptable Financing Cash, Conventional, VALoan
Listing Terms Cash, Conventional, VALoan
Read Less Info
Want to know what your home might be worth? Contact us for a FREE valuation!

Our team is ready to help you sell your home for the highest possible price ASAP







