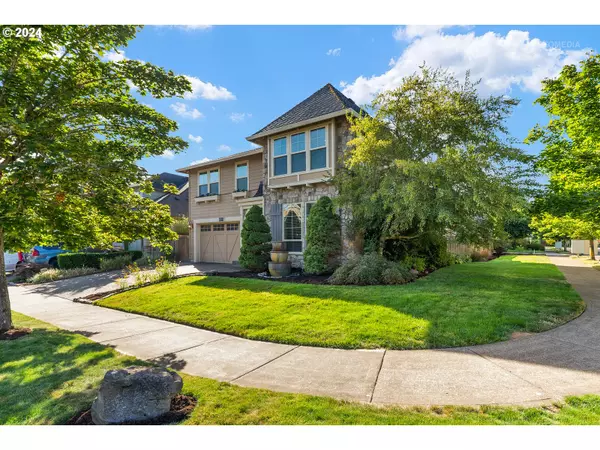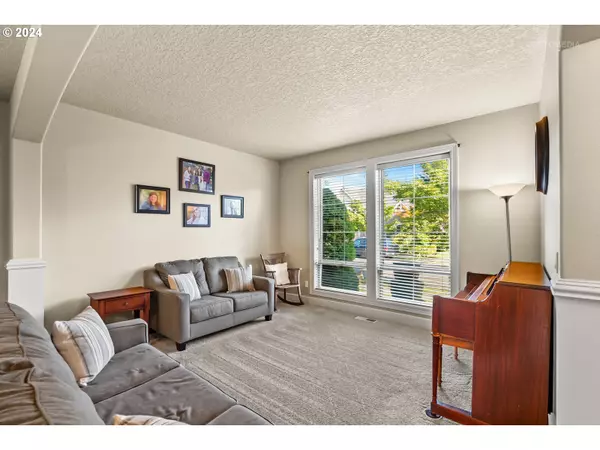Bought with MORE Realty
$800,000
$800,000
For more information regarding the value of a property, please contact us for a free consultation.
4 Beds
2.1 Baths
3,272 SqFt
SOLD DATE : 10/16/2024
Key Details
Sold Price $800,000
Property Type Single Family Home
Sub Type Single Family Residence
Listing Status Sold
Purchase Type For Sale
Square Footage 3,272 sqft
Price per Sqft $244
MLS Listing ID 24309183
Sold Date 10/16/24
Style Stories2, Traditional
Bedrooms 4
Full Baths 2
Condo Fees $654
HOA Fees $54/ann
Year Built 2006
Annual Tax Amount $9,683
Tax Year 2023
Lot Size 7,405 Sqft
Property Description
Nestled in one of Sherwood's most sought-after neighborhoods, this stunning 3,272 SF Renaissance home offers a blend of timeless charm and modern convenience! Situated on a desirable corner lot with traditional curb appeal and a quaint covered entry, the home delights with its classic architectural details of arched doorways, deluxe moulding, and coved ceilings. You'll find an elegant formal living and dining room, perfect for hosting gatherings, highlighted by a coved ceiling and a convenient pass-through to the chef's kitchen. The kitchen is a true centerpiece boasting granite countertops, generous work areas, a full-height tile backsplash, and a central cook island with a handy eat-bar. Double wall ovens, stainless steel appliances, and abundant cabinetry complete the space. Adjacent to the kitchen is a cozy family room with a built-in gas fireplace and media wall, offering the perfect spot to relax or entertain. Direct access to the extended patio and fully fenced back yard makes indoor-outdoor living a breeze! Upstairs, the versatile loft area is ideal for a home office or study, complete with a wall of built-in shelving. The primary bedroom suite is a serene retreat with a coved ceiling, an arched nook, a large walk-in closet, and a spacious ensuite bathroom with dual vanities, a jetted tub, and a walk-in shower. Three additional generously sized bedrooms and a hall bathroom with dual sinks provide ample space. The large bonus room is ideal for a media room, playroom, or both! Laundry day is a breeze with the well-equipped laundry room practically fitted with upper and lower cabinetry, a folding station, and a utility sink. With central air conditioning, a central vacuum system, and a main-level powder room, this home is comfortable and ready to go! Located in a coveted Sherwood neighborhood convenient to top-rated schools, local parks, trails, wineries, shopping, and charming Old Town Sherwood, this home offers everything you need and more!
Location
State OR
County Washington
Area _151
Rooms
Basement Crawl Space
Interior
Interior Features Central Vacuum, Garage Door Opener, Granite, Hardwood Floors, High Speed Internet, Jetted Tub, Laundry, Tile Floor, Wallto Wall Carpet
Heating Forced Air
Cooling Central Air
Fireplaces Number 1
Fireplaces Type Gas
Appliance Cook Island, Cooktop, Dishwasher, Disposal, Double Oven, Free Standing Refrigerator, Gas Appliances, Granite, Microwave, Pantry, Plumbed For Ice Maker, Stainless Steel Appliance, Tile
Exterior
Exterior Feature Fenced, Patio, Sprinkler, Yard
Parking Features Attached
Garage Spaces 2.0
Roof Type Composition
Garage Yes
Building
Lot Description Corner Lot, Level
Story 2
Sewer Public Sewer
Water Public Water
Level or Stories 2
Schools
Elementary Schools Middleton
Middle Schools Sherwood
High Schools Sherwood
Others
Senior Community No
Acceptable Financing Cash, Conventional, FHA, VALoan
Listing Terms Cash, Conventional, FHA, VALoan
Read Less Info
Want to know what your home might be worth? Contact us for a FREE valuation!

Our team is ready to help you sell your home for the highest possible price ASAP







