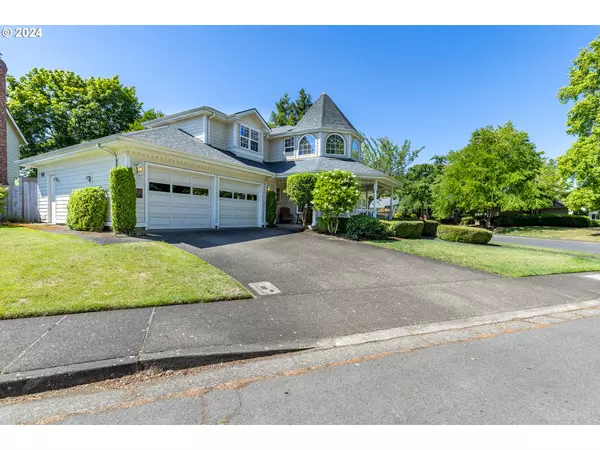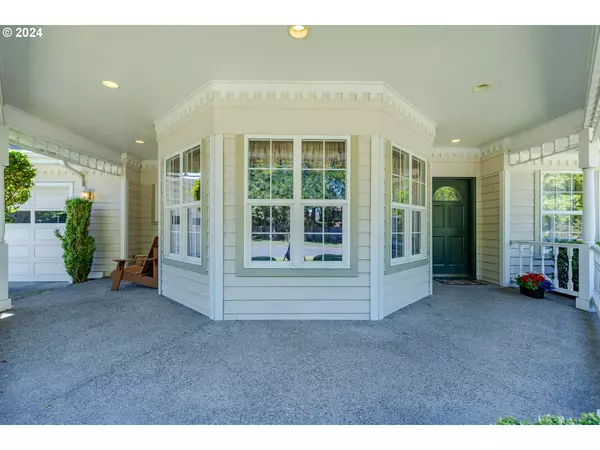Bought with Duncan Real Estate Group Inc
$797,500
$775,000
2.9%For more information regarding the value of a property, please contact us for a free consultation.
3 Beds
2.1 Baths
2,665 SqFt
SOLD DATE : 10/11/2024
Key Details
Sold Price $797,500
Property Type Single Family Home
Sub Type Single Family Residence
Listing Status Sold
Purchase Type For Sale
Square Footage 2,665 sqft
Price per Sqft $299
MLS Listing ID 24105331
Sold Date 10/11/24
Style Stories2, Victorian
Bedrooms 3
Full Baths 2
Year Built 1993
Annual Tax Amount $10,797
Tax Year 2023
Lot Size 8,276 Sqft
Property Description
Welcome to this charming home situated on a large corner lot in the highly desirable Regency Estates. This 3 bedroom 2.1 bath, Meltebeke home, has been meticulously maintained. Step inside and be greeted by vaulted ceilings and a seamless layout that give this home a light and bright feel. The main level living features a large family room that flows into the kitchen and opens up into the beautifully landscaped backyard. The spacious main floor primary suite offers a generous walk-in closet, jetted tub, and walk in shower. The upstairs welcomes you with 2 large bedrooms, one being attached to the recently renovated full bathroom, and an open den/office area that could be enclosed and used as a 4th bedroom. Oversized 2-car garage with ample attic storage. Updates include new flooring throughout, fully remodeled bathroom upstairs, new roof and white cedar fencing in 2020 and new HVAC in 2022. Conveniently located near Oakway Center, schools, shopping, and dining options! Reach out today for a showing!
Location
State OR
County Lane
Area _242
Rooms
Basement Crawl Space
Interior
Interior Features Jetted Tub, Laundry, Tile Floor, Vaulted Ceiling, Vinyl Floor, Wallto Wall Carpet
Heating Forced Air, Heat Pump
Cooling Heat Pump
Fireplaces Number 1
Fireplaces Type Gas
Appliance Builtin Oven, Cooktop, Dishwasher, Free Standing Refrigerator, Instant Hot Water, Island, Microwave, Plumbed For Ice Maker, Stainless Steel Appliance
Exterior
Exterior Feature Fenced, Patio, Porch, Sprinkler
Garage Attached, ExtraDeep
Garage Spaces 2.0
Roof Type Composition
Garage Yes
Building
Lot Description Corner Lot, Level
Story 2
Sewer Public Sewer
Water Public Water
Level or Stories 2
Schools
Elementary Schools Bertha Holt
Middle Schools Monroe
High Schools Sheldon
Others
Senior Community No
Acceptable Financing Cash, Conventional, FHA
Listing Terms Cash, Conventional, FHA
Read Less Info
Want to know what your home might be worth? Contact us for a FREE valuation!

Our team is ready to help you sell your home for the highest possible price ASAP







