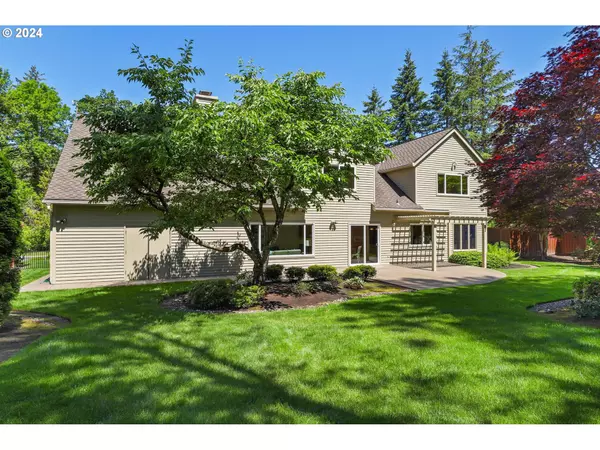Bought with Windermere Realty Trust
$1,055,000
$1,065,000
0.9%For more information regarding the value of a property, please contact us for a free consultation.
4 Beds
3 Baths
3,722 SqFt
SOLD DATE : 10/11/2024
Key Details
Sold Price $1,055,000
Property Type Single Family Home
Sub Type Single Family Residence
Listing Status Sold
Purchase Type For Sale
Square Footage 3,722 sqft
Price per Sqft $283
Subdivision Bauer Woods
MLS Listing ID 24599434
Sold Date 10/11/24
Style Custom Style, Traditional
Bedrooms 4
Full Baths 3
Condo Fees $500
HOA Fees $41/ann
Year Built 1987
Annual Tax Amount $9,838
Tax Year 2023
Lot Size 0.350 Acres
Property Description
Nestled in highly desirable Bauer Woods, this custom-built gemhas been meticulously maintained and updated. Featuring 4 beds and 3 full baths, offering main level living plus a huge upper bonus room and attached workshop. Serene privacy abounds with surrounding greenbelt spaces. This perfect entertainer boasts a large, flat grassy play-yard and impeccable hardscape areas complete with pergola, drip-system and French drains. Thoughtfully updated throughout including presidential roof, new exterior paint and hardscape, primary bath skylight, epoxy garage floors, updated kitchen appliances and so much more. See attached Features + Upgrades sheet for more details. Whether entertaining in the spacious living areas, tinkering in the workshop, or relaxing in the beautifully maintained yard, this home provides the perfect backdrop for a life well-lived.
Location
State OR
County Washington
Area _149
Rooms
Basement Crawl Space
Interior
Interior Features Garage Door Opener, Granite, Hardwood Floors, Heated Tile Floor, Laminate Flooring, Laundry, Luxury Vinyl Plank, Luxury Vinyl Tile, Quartz, Skylight, Tile Floor, Vinyl Floor, Wallto Wall Carpet, Wood Floors
Heating Forced Air
Cooling Central Air
Fireplaces Number 1
Fireplaces Type Gas
Appliance Builtin Oven, Cook Island, Cooktop, Dishwasher, Disposal, Down Draft, Free Standing Refrigerator, Granite, Island, Microwave, Plumbed For Ice Maker, Solid Surface Countertop, Stainless Steel Appliance, Tile
Exterior
Exterior Feature Fenced, Patio, Porch, Sprinkler, Workshop, Yard
Parking Features Attached, ExtraDeep
Garage Spaces 2.0
View Territorial, Trees Woods
Roof Type Composition
Accessibility AccessibleEntrance, GarageonMain, MainFloorBedroomBath, UtilityRoomOnMain
Garage Yes
Building
Lot Description Green Belt, Level, Private
Story 2
Foundation Concrete Perimeter
Sewer Public Sewer
Water Public Water
Level or Stories 2
Schools
Elementary Schools Terra Linda
Middle Schools Tumwater
High Schools Sunset
Others
Senior Community No
Acceptable Financing CallListingAgent, Cash, Conventional
Listing Terms CallListingAgent, Cash, Conventional
Read Less Info
Want to know what your home might be worth? Contact us for a FREE valuation!

Our team is ready to help you sell your home for the highest possible price ASAP







