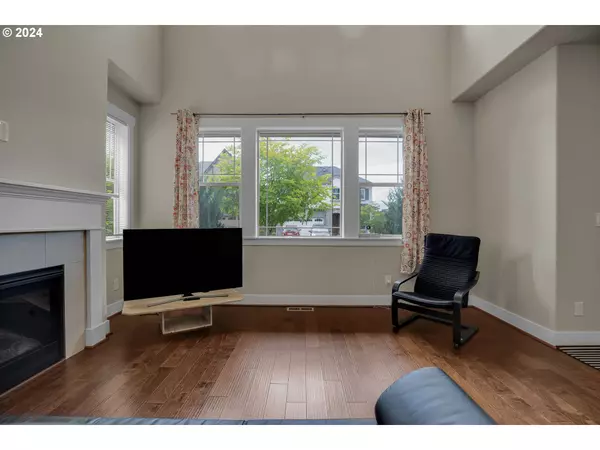Bought with MORE Realty
$565,000
$579,900
2.6%For more information regarding the value of a property, please contact us for a free consultation.
3 Beds
2.1 Baths
2,026 SqFt
SOLD DATE : 10/11/2024
Key Details
Sold Price $565,000
Property Type Single Family Home
Sub Type Single Family Residence
Listing Status Sold
Purchase Type For Sale
Square Footage 2,026 sqft
Price per Sqft $278
MLS Listing ID 24289939
Sold Date 10/11/24
Style Craftsman
Bedrooms 3
Full Baths 2
Condo Fees $150
HOA Fees $150/mo
Year Built 2018
Annual Tax Amount $5,992
Tax Year 2023
Lot Size 2,613 Sqft
Property Description
Welcome to your dream home in a prime location! This beautifully detached home features 3 bedrooms, 2.1 bathrooms, and a spacious 2-car garage. Designed with comfort and convenience in mind, the primary bedroom and laundry are conveniently located on the main level. Step into the main level to discover engineered hardwood floors that flow seamlessly throughout the open-concept living spaces. The living room boasts high ceilings and an abundance of natural light, creating an inviting atmosphere for relaxation and entertaining. The house comes fully equipped with all appliances, including a washer, dryer, and refrigerator, making this home move-in ready. Modern amenities such as a high-efficiency furnace, water heater, and central AC ensure year-round comfort and energy savings. Located just minutes from Progress Ridge and Murrayhill, you will have easy access to a variety of shopping, dining, and entertainment options. The new community clubhouse enhances your lifestyle with a gym, pool, meeting space, playgrounds, and more. Don't miss out on this exceptional home that combines modern living with a convenient location. Schedule your showing today and experience all this property has to offer!
Location
State OR
County Washington
Area _150
Interior
Interior Features Engineered Hardwood, Garage Door Opener, Granite, High Ceilings, Laundry, Vinyl Floor, Wallto Wall Carpet, Washer Dryer
Heating Forced Air95 Plus
Cooling Central Air
Fireplaces Number 1
Appliance Dishwasher, Disposal, Free Standing Range, Free Standing Refrigerator, Granite, Island, Microwave, Stainless Steel Appliance, Tile
Exterior
Exterior Feature Fenced
Garage Attached
Garage Spaces 2.0
Roof Type Composition
Garage Yes
Building
Story 3
Sewer Public Sewer
Water Public Water
Level or Stories 3
Schools
Elementary Schools Scholls Hts
Middle Schools Conestoga
High Schools Mountainside
Others
HOA Name River Terrace East Homeowners Association managed by Nova Association Management Partners
Senior Community No
Acceptable Financing Cash, Conventional, FHA, VALoan
Listing Terms Cash, Conventional, FHA, VALoan
Read Less Info
Want to know what your home might be worth? Contact us for a FREE valuation!

Our team is ready to help you sell your home for the highest possible price ASAP







