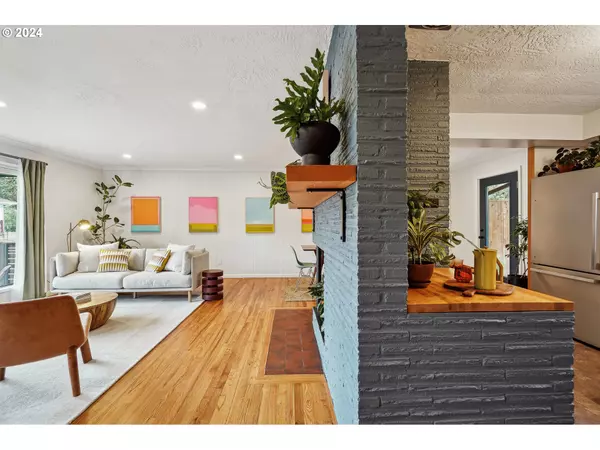Bought with Think Real Estate
$584,000
$525,000
11.2%For more information regarding the value of a property, please contact us for a free consultation.
3 Beds
1.1 Baths
1,332 SqFt
SOLD DATE : 10/11/2024
Key Details
Sold Price $584,000
Property Type Single Family Home
Sub Type Single Family Residence
Listing Status Sold
Purchase Type For Sale
Square Footage 1,332 sqft
Price per Sqft $438
Subdivision Cully Association Of Neighbors
MLS Listing ID 24579761
Sold Date 10/11/24
Style Mid Century Modern, Ranch
Bedrooms 3
Full Baths 1
Year Built 1956
Annual Tax Amount $4,253
Tax Year 2023
Lot Size 6,098 Sqft
Property Description
Hello gorgeous! Mid-century charm abounds in this stunning ranch located in the heart of the Cully neighborhood. Nestled into the lush green clover lawn the home greets you with its custom timber-framed porch; perfect for greeting the day while sipping your morning coffee and watching the birds and pollinators frolic in the front garden. Once inside, the restored original hardwoods set the tone for an exceptional layout that is both ideal for entertaining or cozying up with a book beside the wood burning fireplace. Three well sized bedrooms include a spacious primary suite with a half bath. The main bathroom retains its midcentury dazzle via a killer original vanity thoughtfully updated with a new sink and fixtures. The bath features crisp, beautiful tile. Moving through the glass door off of the dining room you are transported to a beautiful linear garden with space for al fresco dining. At the end of the garden there is a spacious patio ready to host your next dinner party. A well appointed utility room serves double duty as both a mudroom and laundry facility while the attached expansive garage and shop area offers opportunity and space to empower your next DIY project. The current homeowners have done a stellar job mindfully updating this home and it is now ready and waiting for the next steward! Please stop by and say hi at one of the open houses this weekend! Saturday, from 12-2 and Sunday from 1:30-3:30 pm! [Home Energy Score = 6. HES Report at https://rpt.greenbuildingregistry.com/hes/OR10080777]
Location
State OR
County Multnomah
Area _142
Zoning R5h
Rooms
Basement Crawl Space, None
Interior
Interior Features Dual Flush Toilet, Garage Door Opener, Hardwood Floors, High Speed Internet, Laundry, Linseed Floor, Washer Dryer
Heating Forced Air95 Plus
Cooling Central Air
Fireplaces Number 1
Fireplaces Type Wood Burning
Appliance Dishwasher, E N E R G Y S T A R Qualified Appliances, Free Standing Range, Free Standing Refrigerator, Range Hood, Stainless Steel Appliance
Exterior
Exterior Feature Fenced, Garden, Patio, Porch, Storm Door, Tool Shed, Yard
Parking Features Attached, ExtraDeep, Oversized
Garage Spaces 1.0
Roof Type Composition,Shingle
Accessibility GarageonMain, MainFloorBedroomBath, NaturalLighting, OneLevel, UtilityRoomOnMain
Garage Yes
Building
Lot Description Corner Lot, Level
Story 1
Foundation Concrete Perimeter, Stem Wall
Sewer Public Sewer
Water Public Water
Level or Stories 1
Schools
Elementary Schools Rigler
Middle Schools Beaumont
High Schools Leodis Mcdaniel
Others
Senior Community No
Acceptable Financing Cash, Conventional, FHA, VALoan
Listing Terms Cash, Conventional, FHA, VALoan
Read Less Info
Want to know what your home might be worth? Contact us for a FREE valuation!

Our team is ready to help you sell your home for the highest possible price ASAP







