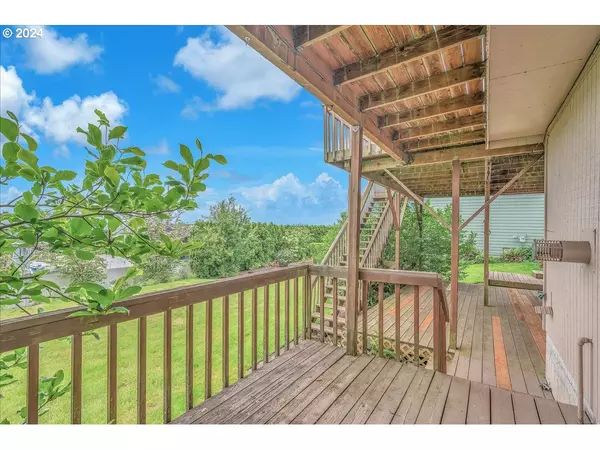Bought with Knipe Realty ERA Powered
$499,000
$499,000
For more information regarding the value of a property, please contact us for a free consultation.
4 Beds
3 Baths
2,529 SqFt
SOLD DATE : 09/30/2024
Key Details
Sold Price $499,000
Property Type Single Family Home
Sub Type Single Family Residence
Listing Status Sold
Purchase Type For Sale
Square Footage 2,529 sqft
Price per Sqft $197
MLS Listing ID 24205821
Sold Date 09/30/24
Style Stories2, Daylight Ranch
Bedrooms 4
Full Baths 3
Year Built 1987
Annual Tax Amount $4,629
Tax Year 2022
Lot Size 10,018 Sqft
Property Description
Beautiful views of the Columbia River from Main floor Living room, Kitchen, and outdoor deck. 4 bedrooms, 3 baths, 2529 SF. Main floor features: Living room/Dining room with wall of windows with beautiful views of the Columbia River. Gas Fireplace and built in bookshelves. Kitchen with tile counters, Refrigerator stays. Lovely eat in area with Slider to large back deck for entertaining or sitting and watching the water. Deck has staircase to lower decks and backyard. Primary bedroom has small bathroom with Shower. 2 Additional bedrooms upstairs with Main bathroom. Downstairs: 4th Bedroom or Den, Full Bathroom with Washer/dryer that stay with house. Two large family rooms, one with electric fireplace, slider to back deck area. The house is a bit dated, but with a little love it could be Awesome!
Location
State OR
County Columbia
Area _155
Rooms
Basement Full Basement
Interior
Interior Features Ceiling Fan, Wallto Wall Carpet, Washer Dryer
Heating Forced Air
Cooling Central Air
Fireplaces Number 2
Fireplaces Type Electric, Gas
Appliance Dishwasher, Free Standing Range, Free Standing Refrigerator
Exterior
Exterior Feature Deck, Yard
Parking Features Attached
Garage Spaces 2.0
View River
Roof Type Composition
Garage Yes
Building
Lot Description Gentle Sloping
Story 2
Sewer Public Sewer
Water Public Water
Level or Stories 2
Schools
Elementary Schools Mcbride
Middle Schools St Helens
High Schools St Helens
Others
Senior Community No
Acceptable Financing Cash, Conventional, FHA
Listing Terms Cash, Conventional, FHA
Read Less Info
Want to know what your home might be worth? Contact us for a FREE valuation!

Our team is ready to help you sell your home for the highest possible price ASAP







