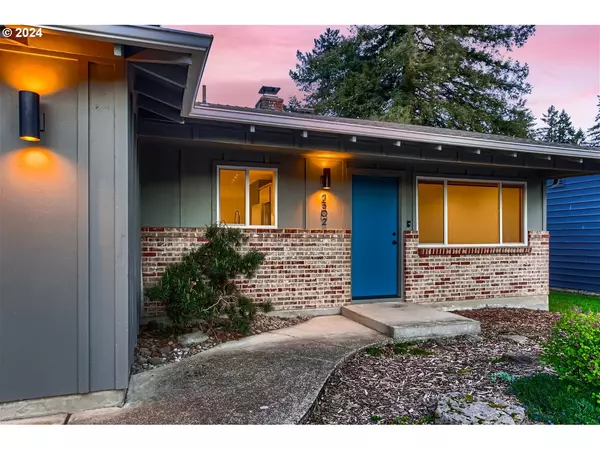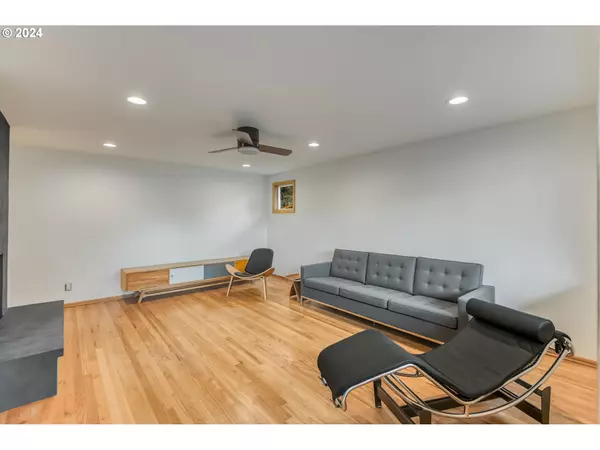Bought with Urban Nest Realty
$579,250
$595,000
2.6%For more information regarding the value of a property, please contact us for a free consultation.
3 Beds
2 Baths
1,185 SqFt
SOLD DATE : 09/20/2024
Key Details
Sold Price $579,250
Property Type Single Family Home
Sub Type Single Family Residence
Listing Status Sold
Purchase Type For Sale
Square Footage 1,185 sqft
Price per Sqft $488
Subdivision Oak Grove
MLS Listing ID 23618049
Sold Date 09/20/24
Style Stories1, Mid Century Modern
Bedrooms 3
Full Baths 2
Year Built 1964
Annual Tax Amount $4,201
Tax Year 2023
Lot Size 0.290 Acres
Property Description
Mid-Century Ranch with huge expansion opportunity. Amenities include New AC and Tankless Hot Water, New Electrical Panel, Full Water Line Re-Pipe, New Ceiling Insulation, Fully Renovated Garage from floor to ceiling, New Appliances, Whole Home Water Filtration System, New Hardwoods in the Dining Room and Kitchen, Re-done ceilings and walls Kitchen, Dining, and Living area, New Outlets and Can Lighting, Heated Towel Bar, New Exterior Doors and more. Seconds away from Risley Park and the Trolley Trail. *Aerials show an approximate buildable area in the backyard based on R10 zoning with allowable 50% lot coverage.
Location
State OR
County Clackamas
Area _145
Zoning R10
Rooms
Basement Crawl Space
Interior
Interior Features Ceiling Fan, Garage Door Opener, Hardwood Floors, Washer Dryer
Heating Forced Air, Other
Cooling Central Air
Fireplaces Number 1
Fireplaces Type Wood Burning
Appliance Dishwasher, Disposal, Free Standing Gas Range, Free Standing Refrigerator, Gas Appliances, Quartz, Range Hood, Stainless Steel Appliance
Exterior
Exterior Feature Covered Patio, R V Parking, Tool Shed, Yard
Parking Features Attached
Garage Spaces 2.0
Roof Type Composition
Garage Yes
Building
Lot Description Level
Story 1
Foundation Concrete Perimeter
Sewer Public Sewer
Water Public Water
Level or Stories 1
Schools
Elementary Schools Riverside
Middle Schools Alder Creek
High Schools Putnam
Others
Senior Community No
Acceptable Financing Cash, Conventional, FHA, VALoan
Listing Terms Cash, Conventional, FHA, VALoan
Read Less Info
Want to know what your home might be worth? Contact us for a FREE valuation!

Our team is ready to help you sell your home for the highest possible price ASAP







