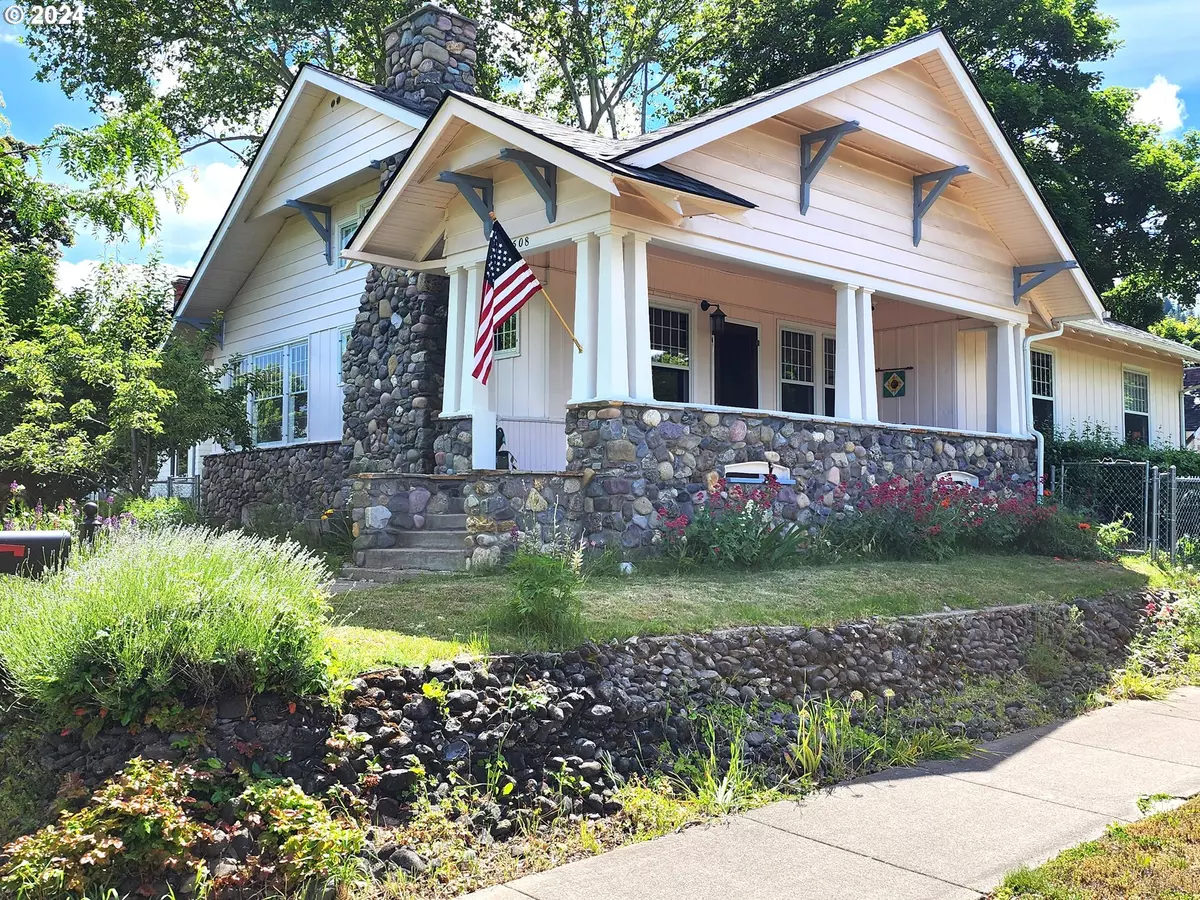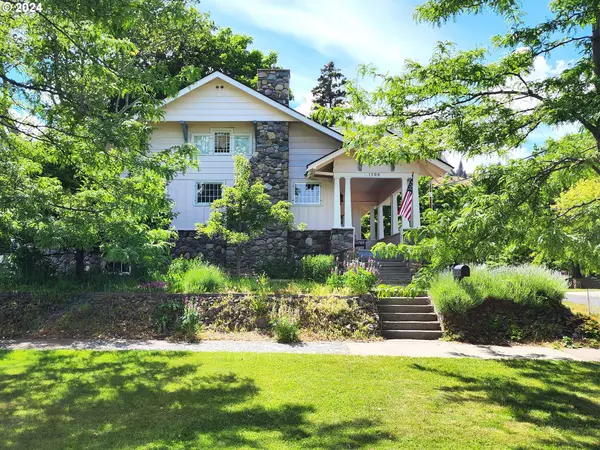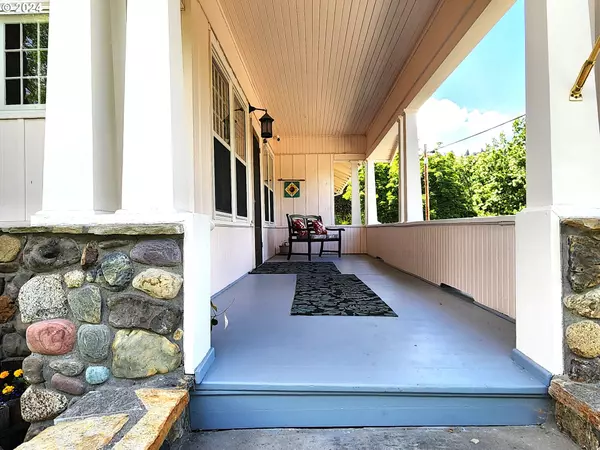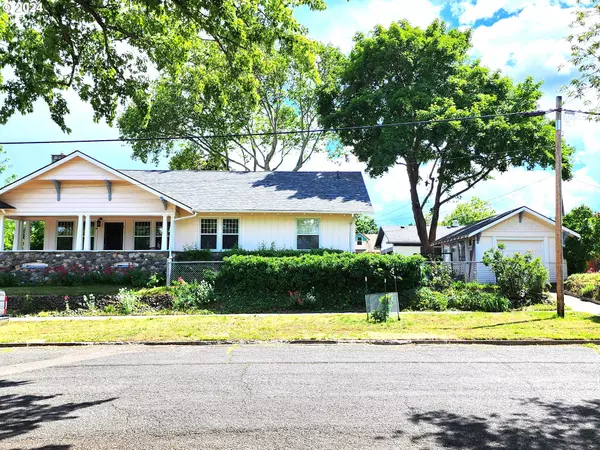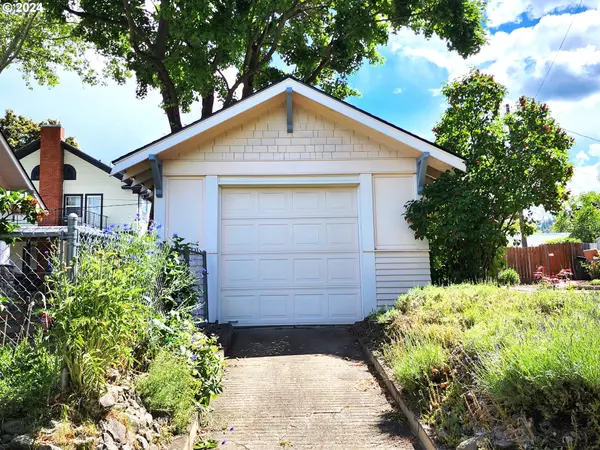Bought with Valley Realty
$365,000
$375,000
2.7%For more information regarding the value of a property, please contact us for a free consultation.
4 Beds
2 Baths
2,288 SqFt
SOLD DATE : 09/16/2024
Key Details
Sold Price $365,000
Property Type Single Family Home
Sub Type Single Family Residence
Listing Status Sold
Purchase Type For Sale
Square Footage 2,288 sqft
Price per Sqft $159
MLS Listing ID 24012901
Sold Date 09/16/24
Style Stories2, Craftsman
Bedrooms 4
Full Baths 2
Year Built 1920
Annual Tax Amount $3,877
Tax Year 2023
Lot Size 6,098 Sqft
Property Description
Striking 1920's 2-Story Craftsman set on a terraced corner lot amongst some of "old town" La Grande's finest homes. Much of the period details have been well preserved including the original interior woodwork and light fixtures. A glass daffodil chandelier by Cove artisan, Tom Dimond, graces the dining room ceiling. The grounds are an eclectic menagerie of xeriscape and raised beds with drip lines, perfect for the creative gardener. There is a detached, "mini Cooper" sized garage used mostly as a shop/storage building but could easily be a hobby hut or exercise escape. There are several productive (Bosc pear, heritage apple) fruit trees, berries and herb boxes. Inside you'll find exquisite original woodwork and wood framed beveled windows most of which open and have storm windows for insulation. The living room has a gas stove insert in the handsome, stone fireplace. The spacious, modern kitchen has a European type refrigerator and two refrigerated drawers as well as a professional work station and an exit to the fenced portion of the yard. You'll love down time on the generous, covered front porch where glimpses of the surrounding territory can be seen. The original, Craftsman built-ins add charm to the main floor office/bedroom as well as to the hallway and bathroom. The bathroom has a fully operational clawfoot tub and pedestal sink as well as a modern, heated bidet. Inside the built-in bathroom cabinet is a well placed laundry chute for domestic convenience until one can head to the basement where the laundry is done. There are clearly three and up to five bedrooms; three on the main floor (currently used as the primary room, a media room, and an office. Upstairs are two opposite end bedrooms separated by a large storage closet and a wash closet size bathroom. New carpet has been installed on the stairs leading to the second floor, plus the upstairs hallway and bedrooms. Recent upgrades include a gas water heater, security cameras, thermostat and furnace.
Location
State OR
County Union
Area _440
Zoning LG-R2
Rooms
Basement Full Basement, Unfinished
Interior
Interior Features Hardwood Floors, High Ceilings, Laundry, Soaking Tub, Vinyl Floor, Wallto Wall Carpet, Washer Dryer
Heating Forced Air, Gas Stove
Cooling Window Unit
Fireplaces Number 1
Fireplaces Type Gas, Insert
Appliance Dishwasher, Down Draft, Free Standing Gas Range, Free Standing Range, Gas Appliances, Microwave, Pantry
Exterior
Exterior Feature Covered Deck, Yard
Parking Features Detached
Garage Spaces 1.0
View Seasonal, Territorial
Roof Type Composition
Garage Yes
Building
Lot Description Corner Lot, Terraced, Trees
Story 3
Foundation Concrete Perimeter
Sewer Public Sewer
Water Public Water
Level or Stories 3
Schools
Elementary Schools Central
Middle Schools La Grande
High Schools La Grande
Others
Senior Community No
Acceptable Financing Cash, Conventional
Listing Terms Cash, Conventional
Read Less Info
Want to know what your home might be worth? Contact us for a FREE valuation!

Our team is ready to help you sell your home for the highest possible price ASAP


