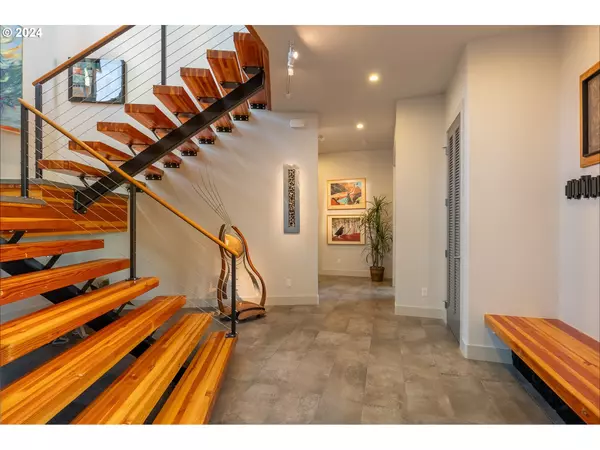Bought with Coldwell Banker Coast Real Est
$1,250,000
$1,499,000
16.6%For more information regarding the value of a property, please contact us for a free consultation.
2 Beds
2.1 Baths
2,800 SqFt
SOLD DATE : 09/12/2024
Key Details
Sold Price $1,250,000
Property Type Single Family Home
Sub Type Single Family Residence
Listing Status Sold
Purchase Type For Sale
Square Footage 2,800 sqft
Price per Sqft $446
MLS Listing ID 24307722
Sold Date 09/12/24
Style Contemporary, Mid Century Modern
Bedrooms 2
Full Baths 2
Condo Fees $523
HOA Fees $43/ann
Year Built 2016
Annual Tax Amount $7,804
Tax Year 2023
Lot Size 0.650 Acres
Property Description
Indulge in the epitome of luxury living with this exquisite ocean and lake view home nestled within the prestigious Fawn Ridge West community. Beyond its private gated entrance lies a 2800 sq ft masterpiece, exuding sophistication and charm at every turn. As you step onto the main living area, you're greeted by panoramic views of the ocean and lake, setting the tone for the grandeur within. The warmth of the home is enhanced by the high efficiency Warmboard radiant heating https://www.warmboard.com ensuring comfort throughout the space, complemented by vaulted ceilings and abundant natural light. Entertainment is effortless with a custom surround sound system in the dramatic living room, seamlessly integrated with a concealed theater system. The living room has a dramatic fireplace for those cozy winter nights. The kitchen is a culinary haven, with Stainless Steel Jenn-Air appliances, custom maple cabinets, quartz counters, and under cabinet lighting, plus an adjacent pantry and Dumbwaiter to the lower-level for groceries and laundry. The main level features the primary bedroom suite, offering unparalleled views, luxurious amenities including a slipper tub, large tile shower, heated towel bars and two walk-in closets. The custom Trex deck is partially covered, heated and accessible from the living room and the primary suite. Descending to the lower level reveals more living spaces, an additional bedroom with a built in Murphy Bed and full bathroom, an adjacent office, laundry room, and a storage room. The 2 bedrooms, 2.5 bathrooms and abundant storage of this home provide ample space for living and entertaining, all illuminated by the brilliance of the adjacent Japanese style garden, creating an idyllic retreat. The home is equipped with a whole-home generator panel for uninterrupted comfort and convenience. With a single car garage on one side equipped for electric car charging and a three-car garage on the other, this home combines practicality with opulence.
Location
State OR
County Lane
Area _229
Zoning LR
Rooms
Basement Crawl Space
Interior
Interior Features Dumbwaiter, Garage Door Opener, Heated Tile Floor, Home Theater, Laundry, Murphy Bed, Quartz, Tile Floor, Wallto Wall Carpet
Heating E N E R G Y S T A R Qualified Equipment, Hydronic Floor, Radiant
Cooling None
Fireplaces Number 1
Fireplaces Type Wood Burning
Appliance Builtin Refrigerator, Butlers Pantry, Convection Oven, Cooktop, Dishwasher, Island, Microwave, Quartz
Exterior
Exterior Feature Covered Deck, Patio, Porch, Second Garage, Water Feature, Xeriscape Landscaping
Parking Features Attached, ExtraDeep, Tandem
Garage Spaces 4.0
View Lake, Ocean
Roof Type Tile
Garage Yes
Building
Lot Description Cul_de_sac, Level
Story 2
Foundation Stem Wall
Sewer Public Sewer
Water Public Water
Level or Stories 2
Schools
Elementary Schools Siuslaw
Middle Schools Siuslaw
High Schools Siuslaw
Others
Senior Community No
Acceptable Financing Cash, Conventional
Listing Terms Cash, Conventional
Read Less Info
Want to know what your home might be worth? Contact us for a FREE valuation!

Our team is ready to help you sell your home for the highest possible price ASAP







